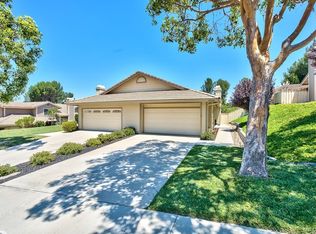Linda Hilbert DRE #01875026 951-454-4858,
Realty Masters & Associates,
Karen Bowley DRE #01410732 951-733-7789,
Realty Masters & Associates
3541 Doe Spring Rd, Corona, CA 92882
Home value
$735,900
$670,000 - $809,000
$3,440/mo
Loading...
Owner options
Explore your selling options
What's special
Zillow last checked: 8 hours ago
Listing updated: June 16, 2025 at 11:33pm
Linda Hilbert DRE #01875026 951-454-4858,
Realty Masters & Associates,
Karen Bowley DRE #01410732 951-733-7789,
Realty Masters & Associates
Michael Ferman, DRE #02089113
Compass
Facts & features
Interior
Bedrooms & bathrooms
- Bedrooms: 3
- Bathrooms: 3
- Full bathrooms: 2
- 1/2 bathrooms: 1
- Main level bathrooms: 1
Primary bedroom
- Features: Primary Suite
Bedroom
- Features: All Bedrooms Up
Bathroom
- Features: Dual Sinks, Tub Shower, Walk-In Shower
Family room
- Features: Separate Family Room
Kitchen
- Features: Kitchen/Family Room Combo, Quartz Counters, Remodeled, Self-closing Cabinet Doors, Self-closing Drawers, Updated Kitchen
Heating
- Central
Cooling
- Central Air
Appliances
- Included: Dishwasher, Disposal, Gas Range, Microwave, Refrigerator, Water Heater, Dryer, Washer
- Laundry: Washer Hookup, In Garage
Features
- Ceiling Fan(s), Separate/Formal Dining Room, Eat-in Kitchen, Quartz Counters, Recessed Lighting, All Bedrooms Up, Primary Suite
- Flooring: Carpet, Tile, Wood
- Doors: Double Door Entry, Panel Doors
- Windows: Double Pane Windows
- Has fireplace: Yes
- Fireplace features: Family Room, Gas
- Common walls with other units/homes: 1 Common Wall
Interior area
- Total interior livable area: 1,473 sqft
Property
Parking
- Total spaces: 4
- Parking features: Concrete, Direct Access, Driveway Level, Door-Single, Driveway, Garage Faces Front, Garage, Garage Door Opener, Paved, Private, On Street
- Attached garage spaces: 2
- Uncovered spaces: 2
Features
- Levels: Two
- Stories: 2
- Entry location: Ground Floor
- Patio & porch: Open, Patio
- Pool features: In Ground, Association
- Has spa: Yes
- Spa features: Association, In Ground
- Fencing: Average Condition
- Has view: Yes
- View description: Mountain(s)
Lot
- Size: 6,534 sqft
- Features: Back Yard, Front Yard, Lawn, Landscaped, Level, Near Park, Near Public Transit, Yard
Details
- Parcel number: 102580011
- Special conditions: Standard
Construction
Type & style
- Home type: SingleFamily
- Property subtype: Single Family Residence
- Attached to another structure: Yes
Materials
- Roof: Slate
Condition
- Updated/Remodeled,Turnkey
- New construction: No
- Year built: 1989
Utilities & green energy
- Sewer: Public Sewer
- Water: Public
- Utilities for property: Cable Available, Electricity Connected, Natural Gas Connected, Sewer Connected, Water Connected
Community & neighborhood
Security
- Security features: Carbon Monoxide Detector(s), Smoke Detector(s)
Community
- Community features: Curbs, Hiking, Street Lights, Suburban, Sidewalks, Park
Location
- Region: Corona
- Subdivision: Deer Valley
HOA & financial
HOA
- Has HOA: Yes
- HOA fee: $245 monthly
- Amenities included: Maintenance Grounds, Pool, Pets Allowed, Spa/Hot Tub
- Association name: Deer Valley HOA
- Association phone: 951-973-7510
Other
Other facts
- Listing terms: Cash,Conventional,FHA,VA Loan
- Road surface type: Paved
Price history
| Date | Event | Price |
|---|---|---|
| 6/16/2025 | Sold | $745,000$506/sqft |
Source: | ||
| 5/3/2025 | Pending sale | $745,000$506/sqft |
Source: | ||
| 4/30/2025 | Contingent | $745,000$506/sqft |
Source: | ||
| 4/10/2025 | Listed for sale | $745,000+79.5%$506/sqft |
Source: | ||
| 4/29/2005 | Sold | $415,000$282/sqft |
Source: Public Record Report a problem | ||
Public tax history
| Year | Property taxes | Tax assessment |
|---|---|---|
| 2025 | $7,086 +3.1% | $578,446 +2% |
| 2024 | $6,873 +1.3% | $567,105 +2% |
| 2023 | $6,785 +1.7% | $555,986 +2% |
Find assessor info on the county website
Neighborhood: Sierra del Oro
Nearby schools
GreatSchools rating
- 7/10Prado View Elementary SchoolGrades: K-6Distance: 0.7 mi
- 6/10Cesar Chavez AcademyGrades: K-8Distance: 1.6 mi
- 5/10Corona High SchoolGrades: 9-12Distance: 2.9 mi
Schools provided by the listing agent
- Elementary: Prado View
- Middle: Cesar Chavez
- High: Corona
Source: CRMLS. This data may not be complete. We recommend contacting the local school district to confirm school assignments for this home.
Get a cash offer in 3 minutes
Find out how much your home could sell for in as little as 3 minutes with a no-obligation cash offer.
$735,900
Get a cash offer in 3 minutes
Find out how much your home could sell for in as little as 3 minutes with a no-obligation cash offer.
$735,900
