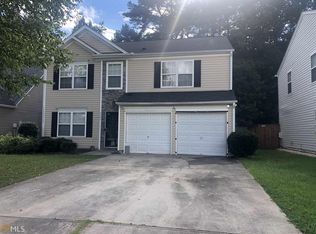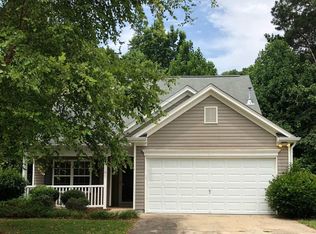Welcome home! As you walk through the front door stepping over the threshold, you will know that you are home! Walk down the entryway and on your left enjoy your Formal living and Dining areas. No need for guests to go upstairs to the bathroom, they can enjoy your half bath downstairs. While you are cooking in the kitchen, enjoy your Penuisula area while you are still entertaining your guests or family members in the gathering room. Walk upstairs to an open catwalk. Let it guide you to your Owner's suite, secondary bedroom, third bedroom, or flex bedroom (4th) which can be used as office, sitting area, nursey, gym, or whatever your heart desires. It is located right off of the Owner's suite. In the Owner's suite enjoy your walk in closet, as well as, separate shower and Garden tub! Property sold-as-is-Make your offer today! Thank you for viewing. Thank you for showing! Sorry for pictures. In the process of having them re-done.
This property is off market, which means it's not currently listed for sale or rent on Zillow. This may be different from what's available on other websites or public sources.

