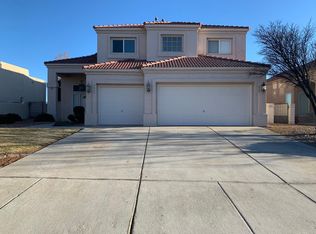Sold
Price Unknown
3541 Calle Suenos SE, Rio Rancho, NM 87124
4beds
3,250sqft
Single Family Residence
Built in 2003
9,583.2 Square Feet Lot
$573,400 Zestimate®
$--/sqft
$2,801 Estimated rent
Home value
$573,400
$545,000 - $602,000
$2,801/mo
Zestimate® history
Loading...
Owner options
Explore your selling options
What's special
Experience modern comfort in this spacious Rio Rancho home! Recently upgraded kitchen with top-of-the-line appliances, perfect for culinary enthusiasts. 42'' and 36'' staggered Custom American Woodmark Cabinets with dove tail and soft close hinges and drawers. Under stairs storage. Dive into luxury with a beautiful inground pool and unwind on the walkout balcony. The gunite pool has a new energy saving pump variable valve pump and electric timer. The three-car garage offers convenience, while the fully landscaped front and backyard create a serene oasis, complete with automatic sprinkler and drip system. Recent fresh coat of paint indoors, with brand-new ceiling fans. A perfect blend of contemporary style and cozy charm awaits in this stunning residence. Your dream home is wait
Zillow last checked: 8 hours ago
Listing updated: September 20, 2024 at 09:40am
Listed by:
Aetos Real Estate Services 505-301-1292,
Regal Real Estate Experts,
Rae Lynn Salazar 505-203-6081,
Regal Real Estate Experts
Bought with:
Derick Romero, REC20221058
The Pedroncelli Group Realtors
Source: SWMLS,MLS#: 1054747
Facts & features
Interior
Bedrooms & bathrooms
- Bedrooms: 4
- Bathrooms: 3
- Full bathrooms: 3
Primary bedroom
- Level: Main
- Area: 391
- Dimensions: 17 x 23
Kitchen
- Level: Main
- Area: 204
- Dimensions: 17 x 12
Living room
- Level: Main
- Area: 391
- Dimensions: 17 x 23
Heating
- Central, Forced Air
Cooling
- Central Air, Refrigerated
Appliances
- Included: Cooktop, Double Oven, Dishwasher, Microwave, Refrigerator
- Laundry: Washer Hookup, Electric Dryer Hookup, Gas Dryer Hookup
Features
- Ceiling Fan(s), Dual Sinks, Garden Tub/Roman Tub, Kitchen Island, Loft, Main Level Primary, Pantry, Walk-In Closet(s)
- Flooring: Tile
- Windows: Thermal Windows
- Has basement: No
- Number of fireplaces: 1
- Fireplace features: Gas Log
Interior area
- Total structure area: 3,250
- Total interior livable area: 3,250 sqft
Property
Parking
- Total spaces: 3
- Parking features: Attached, Garage
- Attached garage spaces: 3
Features
- Levels: Two
- Stories: 2
- Pool features: Gunite, In Ground
Lot
- Size: 9,583 sqft
- Features: Landscaped
Details
- Parcel number: R057002
- Zoning description: R-1
Construction
Type & style
- Home type: SingleFamily
- Property subtype: Single Family Residence
Materials
- Frame, Stucco
- Roof: Pitched,Tile
Condition
- Resale
- New construction: No
- Year built: 2003
Details
- Builder name: Charter Homes
Utilities & green energy
- Sewer: Public Sewer
- Water: Public
- Utilities for property: Electricity Connected, Natural Gas Connected, Phone Connected, Sewer Connected, Water Connected
Green energy
- Energy generation: None
Community & neighborhood
Location
- Region: Rio Rancho
HOA & financial
HOA
- Has HOA: Yes
- HOA fee: $83 quarterly
- Services included: Common Areas
Other
Other facts
- Listing terms: Cash,Conventional,VA Loan
Price history
| Date | Event | Price |
|---|---|---|
| 3/14/2024 | Sold | -- |
Source: | ||
| 2/20/2024 | Pending sale | $599,900$185/sqft |
Source: | ||
| 2/15/2024 | Listed for sale | $599,900$185/sqft |
Source: | ||
| 1/6/2024 | Pending sale | $599,900$185/sqft |
Source: | ||
| 12/28/2023 | Listed for sale | $599,900+79.1%$185/sqft |
Source: | ||
Public tax history
| Year | Property taxes | Tax assessment |
|---|---|---|
| 2025 | $6,643 +60.9% | $190,364 +66.2% |
| 2024 | $4,129 +2.6% | $114,568 +3% |
| 2023 | $4,023 +1.9% | $111,231 +3% |
Find assessor info on the county website
Neighborhood: High Resort
Nearby schools
GreatSchools rating
- 5/10Rio Rancho Elementary SchoolGrades: K-5Distance: 1.2 mi
- 7/10Rio Rancho Middle SchoolGrades: 6-8Distance: 2.3 mi
- 7/10Rio Rancho High SchoolGrades: 9-12Distance: 0.8 mi
Get a cash offer in 3 minutes
Find out how much your home could sell for in as little as 3 minutes with a no-obligation cash offer.
Estimated market value$573,400
Get a cash offer in 3 minutes
Find out how much your home could sell for in as little as 3 minutes with a no-obligation cash offer.
Estimated market value
$573,400
