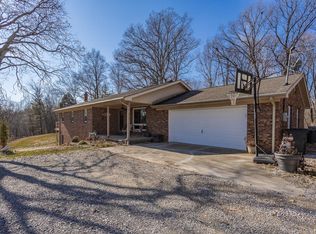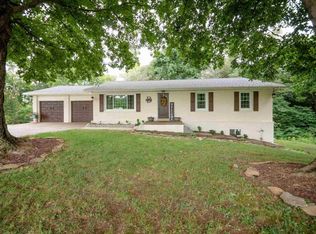Don't miss this great property only minutes from town. This split-bedroom, ranch style home sits on 1.48 acres of trees and gardens and accesses a lake with a new dock. Enter from the covered front porch into the spacious living room which has a large bay window and a cedar-lined entry closet. The kitchen and dining area are very open. The kitchen has lots of cabinets and counter space and a window with a view of the lake. The main level laundry is conveniently located. The master bedroom opens to the deck overlooking the back yard and the lake. The other two bedrooms on the main floor share the second full bath. One bedroom has hard wood flooring. The walkout finished basement offers lots of opportunities for rec room, kitchen area, office, playroom, or bedroom. The home features six-panel wood doors. There is a 12'x16' deck on the back of the house overlooking the acreage and the lake. Completing the property is a 48'6 x 28'4 barn with water and electric service. Includes: kitchen appliances (range/oven, dishwasher, refrigerator, fanhood), some window treatments, bathroom mirrors, ceiling fans, electric garage door openers & remote, range/oven in basement, built-in shelving in garage. Excludes: woodburner, washer, curtains and hardware for curtains, shelves in basement and in laundry room. Also includes one year HMS Home Warranty. Per owner: 2010-new dock on lake; new since 2007 are: septic leach field and holding tank, attic insulation, front house roof (2009), main furnace chimney liner, rear storm door, living room closet door and cedar lining in closet, garage/house entry door, six double-paned replacement windows (2008), kitchen faucets, ceiling fan in small bedroom, fan/light in one bedroom, exterior painted in 2009, new toilet and faucets in basement bath, area for wood stove, new posts and latice and staining for deck, front door step, interior painting (2010), support beam in barn, termite and pest treatment (2009). Per owner: German Township Water services house and there is a well that is still connected to the front faucet for outside watering; property is a certified Natural Wildlife Sanctuary. There are raised garden beds for tomatoes, beans, herbs and strawberries as well as a thornless blackberry patch. Seller reserve right to remove some rose bushes and take some plant starts. Property also includes parcel #65-12-23-300-039.001-017. All measurements are approximate.
This property is off market, which means it's not currently listed for sale or rent on Zillow. This may be different from what's available on other websites or public sources.


