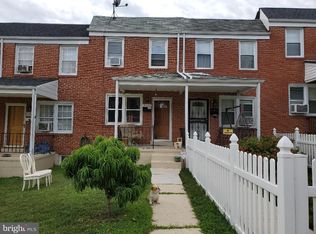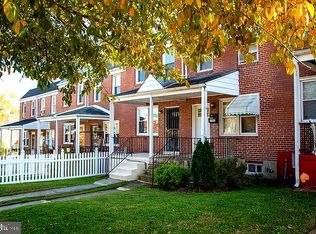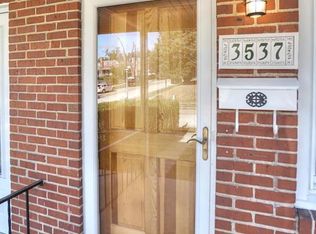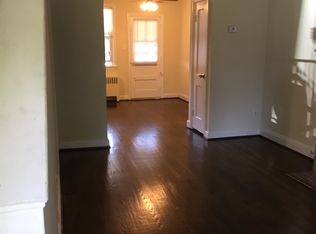Sold for $205,000
$205,000
3541 Benzinger Rd, Baltimore, MD 21229
2beds
998sqft
Townhouse
Built in 1950
1,400 Square Feet Lot
$202,400 Zestimate®
$205/sqft
$1,521 Estimated rent
Home value
$202,400
$176,000 - $233,000
$1,521/mo
Zestimate® history
Loading...
Owner options
Explore your selling options
What's special
Buyer's financing fell through! Their loss is your gain, Home inspection is complete and FHA appraised! Grants available! Beautiful updated 2 bedroom, 1 and 1/2 bath townhome in Violetville. The home has refinished hardwood floors, recessed lights, new carpet in basement, new refrigerator, new gas stove, new washer and dryer, quartz counter tops, new ceiling fans, fenced front yard and parking pad out back. Agent is owner. Seller prefers Land Abstract & Escrow for title.
Zillow last checked: 8 hours ago
Listing updated: August 27, 2025 at 07:16am
Listed by:
Liz Blackard 443-520-9071,
Rosario Realty
Bought with:
Dawn Kane, 674957
Redfin Corp
Source: Bright MLS,MLS#: MDBA2163030
Facts & features
Interior
Bedrooms & bathrooms
- Bedrooms: 2
- Bathrooms: 2
- Full bathrooms: 1
- 1/2 bathrooms: 1
Primary bedroom
- Features: Ceiling Fan(s), Window Treatments, Flooring - HardWood
- Level: Upper
- Area: 130 Square Feet
- Dimensions: 13 X 10
Bedroom 2
- Features: Ceiling Fan(s), Flooring - HardWood, Window Treatments
- Level: Upper
- Area: 130 Square Feet
- Dimensions: 13 x 10
Bathroom 1
- Features: Flooring - Marble, Skylight(s), Bathroom - Tub Shower, Countertop(s) - Ceramic
- Level: Upper
Bathroom 2
- Features: Flooring - Vinyl
- Level: Lower
Basement
- Features: Basement - Finished
- Level: Lower
- Area: 135 Square Feet
- Dimensions: 15 x 9
Family room
- Level: Lower
Family room
- Level: Lower
Kitchen
- Features: Built-in Features, Ceiling Fan(s), Countertop(s) - Solid Surface, Dining Area, Flooring - Tile/Brick
- Level: Main
- Area: 132 Square Feet
- Dimensions: 12 X 11
Laundry
- Level: Lower
Living room
- Features: Flooring - HardWood, Ceiling Fan(s), Window Treatments
- Level: Main
- Area: 160 Square Feet
- Dimensions: 16 x 10
Heating
- Forced Air, Natural Gas
Cooling
- Central Air, Electric
Appliances
- Included: Dryer, Oven/Range - Gas, Refrigerator, Cooktop, Washer, Water Heater, Disposal, Dishwasher, Gas Water Heater
- Laundry: In Basement, Laundry Room
Features
- Breakfast Area, Ceiling Fan(s), Combination Kitchen/Dining, Dry Wall
- Flooring: Hardwood
- Doors: Storm Door(s)
- Windows: Skylight(s), Storm Window(s), Casement, Double Pane Windows
- Basement: Full,Finished,Improved,Exterior Entry
- Has fireplace: No
Interior area
- Total structure area: 1,260
- Total interior livable area: 998 sqft
- Finished area above ground: 840
- Finished area below ground: 158
Property
Parking
- Parking features: Concrete, Driveway, Paved, Off Street
- Has uncovered spaces: Yes
Accessibility
- Accessibility features: None
Features
- Levels: Two
- Stories: 2
- Patio & porch: Patio
- Pool features: None
- Fencing: Picket,Vinyl
Lot
- Size: 1,400 sqft
- Features: Front Yard, Landscaped, Level, Rear Yard
Details
- Additional structures: Above Grade, Below Grade
- Parcel number: 0325017654A008C
- Zoning: R-6
- Special conditions: Standard
Construction
Type & style
- Home type: Townhouse
- Architectural style: Other
- Property subtype: Townhouse
Materials
- Brick
- Foundation: Slab
- Roof: Rubber,Built-Up
Condition
- Excellent,Very Good
- New construction: No
- Year built: 1950
Utilities & green energy
- Sewer: Public Sewer
- Water: Public
- Utilities for property: Electricity Available, Natural Gas Available, Cable Available
Community & neighborhood
Security
- Security features: Smoke Detector(s)
Location
- Region: Baltimore
- Subdivision: Violetville
- Municipality: Baltimore City
Other
Other facts
- Listing agreement: Exclusive Right To Sell
- Listing terms: VA Loan,FHA,Conventional
- Ownership: Fee Simple
- Road surface type: Concrete
Price history
| Date | Event | Price |
|---|---|---|
| 8/27/2025 | Sold | $205,000$205/sqft |
Source: | ||
| 8/7/2025 | Pending sale | $205,000$205/sqft |
Source: | ||
| 7/31/2025 | Price change | $205,000-2.4%$205/sqft |
Source: | ||
| 7/6/2025 | Price change | $210,000-2.3%$210/sqft |
Source: | ||
| 5/28/2025 | Listed for sale | $215,000$215/sqft |
Source: | ||
Public tax history
| Year | Property taxes | Tax assessment |
|---|---|---|
| 2025 | -- | $123,967 +13.2% |
| 2024 | $2,585 +15.2% | $109,533 +15.2% |
| 2023 | $2,244 +3% | $95,100 |
Find assessor info on the county website
Neighborhood: Violetville
Nearby schools
GreatSchools rating
- 3/10Violetville Elementary/Middle SchoolGrades: PK-8Distance: 0.3 mi
- 1/10Edmondson-Westside High SchoolGrades: 9-12Distance: 1.6 mi
- 2/10Green Street AcademyGrades: 6-12Distance: 1.3 mi
Schools provided by the listing agent
- District: Baltimore City Public Schools
Source: Bright MLS. This data may not be complete. We recommend contacting the local school district to confirm school assignments for this home.
Get pre-qualified for a loan
At Zillow Home Loans, we can pre-qualify you in as little as 5 minutes with no impact to your credit score.An equal housing lender. NMLS #10287.



