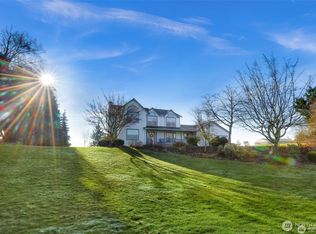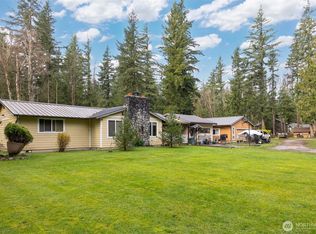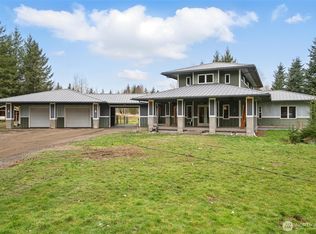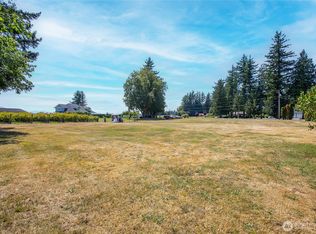Sold
Listed by:
Jennifer J. Perry,
Mission Realty, LLC
Bought with: Windermere Real Estate Whatcom
$750,000
3541 Alm Road, Everson, WA 98247
4beds
3,300sqft
Single Family Residence
Built in 1990
1 Acres Lot
$770,100 Zestimate®
$227/sqft
$4,103 Estimated rent
Home value
$770,100
$701,000 - $847,000
$4,103/mo
Zestimate® history
Loading...
Owner options
Explore your selling options
What's special
Beautiful one acre lot that is truly a gardener's dream. Beautiful custom home that has 4 bedrooms, plus an office/guest suite and an 800 sq ft ADU studio. Inside you will find so much charm from the rustic log beams to the beautiful hardwood floors. All bedrooms are on the upper level, with office on the main floor. Large laundry/mudroom. Outside has something for everyone. Large covered front porch and patio area out back. Fruit trees, A large greenhouse, root cellar, potting sheds and shop gives everyone space for their hobbies.
Zillow last checked: 8 hours ago
Listing updated: June 19, 2025 at 04:21am
Listed by:
Jennifer J. Perry,
Mission Realty, LLC
Bought with:
David Rehm, 23006744
Windermere Real Estate Whatcom
Source: NWMLS,MLS#: 2279533
Facts & features
Interior
Bedrooms & bathrooms
- Bedrooms: 4
- Bathrooms: 4
- Full bathrooms: 2
- 3/4 bathrooms: 1
- 1/2 bathrooms: 1
- Main level bathrooms: 1
Bathroom full
- Level: Lower
Other
- Level: Main
Den office
- Level: Main
Dining room
- Level: Main
Family room
- Level: Lower
Kitchen with eating space
- Level: Lower
Kitchen without eating space
- Level: Main
Living room
- Level: Main
Utility room
- Level: Main
Heating
- 90%+ High Efficiency, Electric, Propane
Cooling
- None
Appliances
- Included: Dishwasher(s), Disposal, Refrigerator(s), Stove(s)/Range(s), Washer(s), Garbage Disposal
Features
- Flooring: Ceramic Tile, Hardwood, Laminate
- Basement: Finished
- Has fireplace: No
Interior area
- Total structure area: 3,300
- Total interior livable area: 3,300 sqft
Property
Parking
- Total spaces: 1
- Parking features: Attached Carport
- Carport spaces: 1
Features
- Levels: Two
- Stories: 2
- Patio & porch: Ceramic Tile, Laminate
- Has view: Yes
- View description: Territorial
Lot
- Size: 1 Acres
- Features: Paved, Deck, Green House, High Speed Internet, Outbuildings, Patio, Propane
- Topography: Level
- Residential vegetation: Fruit Trees, Garden Space
Details
- Parcel number: 4004213202550000
- Special conditions: Standard
Construction
Type & style
- Home type: SingleFamily
- Property subtype: Single Family Residence
Materials
- Wood Products
- Foundation: Poured Concrete
- Roof: Composition
Condition
- Year built: 1990
Utilities & green energy
- Electric: Company: PSE
- Sewer: Septic Tank, Company: Septic System
- Water: Public, Company: Nooksack Valley Water Association
Community & neighborhood
Location
- Region: Everson
- Subdivision: Everson
Other
Other facts
- Listing terms: Cash Out,Conventional,FHA,VA Loan
- Cumulative days on market: 222 days
Price history
| Date | Event | Price |
|---|---|---|
| 5/19/2025 | Sold | $750,000+0%$227/sqft |
Source: | ||
| 3/28/2025 | Pending sale | $749,900$227/sqft |
Source: | ||
| 2/18/2025 | Contingent | $749,900$227/sqft |
Source: | ||
| 10/17/2024 | Price change | $749,900-2%$227/sqft |
Source: | ||
| 10/1/2024 | Price change | $765,000-1.3%$232/sqft |
Source: | ||
Public tax history
| Year | Property taxes | Tax assessment |
|---|---|---|
| 2024 | $5,797 +23% | $623,245 +17.4% |
| 2023 | $4,715 +1.1% | $530,817 +11% |
| 2022 | $4,662 +6% | $478,223 +21% |
Find assessor info on the county website
Neighborhood: 98247
Nearby schools
GreatSchools rating
- 6/10Nooksack Elementary SchoolGrades: PK-5Distance: 1.2 mi
- 6/10Nooksack Valley High SchoolGrades: 7-12Distance: 1.7 mi
- 5/10Nooksack Valley Middle SchoolGrades: 6-8Distance: 2 mi
Schools provided by the listing agent
- Elementary: Nooksack Elem
- Middle: Nooksack Vly Mid
- High: Nooksack Vly High
Source: NWMLS. This data may not be complete. We recommend contacting the local school district to confirm school assignments for this home.
Get pre-qualified for a loan
At Zillow Home Loans, we can pre-qualify you in as little as 5 minutes with no impact to your credit score.An equal housing lender. NMLS #10287.



