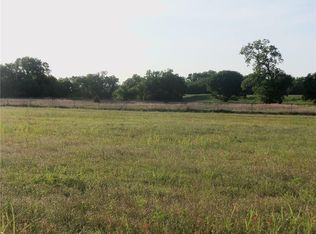Sold for $291,000
Zestimate®
$291,000
35407 Westech Rd, Shawnee, OK 74804
3beds
1,929sqft
Single Family Residence
Built in 1974
4 Acres Lot
$291,000 Zestimate®
$151/sqft
$1,959 Estimated rent
Home value
$291,000
$265,000 - $320,000
$1,959/mo
Zestimate® history
Loading...
Owner options
Explore your selling options
What's special
Discover the perfect blend of comfort and modern amenities in this beautifully remodeled country home. Approximately 1929 sq ft of spacious living. Nestled on 4 acres, this property features a 24x30 shop equipped with a concrete slab, ideal for all your projects.
Step inside to find a warm and inviting interior, highlighted by a cozy wood-burning fireplace and two spacious living areas, ideal for large gatherings. With four generously sized bedrooms, there's ample space for everyone to unwind.
The heart of the home shines with brand new custom cabinets which were built on site, sleek granite countertops, tiled backsplash and modern appliances in the kitchen. Recent updates include a new metal roof, upgraded electrical and plumbing systems, a new water heater, and fresh flooring throughout, including a reinforced subfloor and new floor joists.
Enjoy the beauty of freshly painted interiors and exteriors, all set on paved roads within the highly sought-after Dale School District. With easy highway access, you're just approximately 25 minutes from Tinker Air Force Base.
This stunning property offers a unique opportunity to enjoy country living with all the modern conveniences. Don’t miss your chance to make it your own!
Zillow last checked: 8 hours ago
Listing updated: January 19, 2026 at 07:01pm
Listed by:
Jenifer Stevenson 405-306-4137,
Berkshire Hathaway-Benchmark
Bought with:
Tina Pastran, 184394
Copper Creek Real Estate
Source: MLSOK/OKCMAR,MLS#: 1174623
Facts & features
Interior
Bedrooms & bathrooms
- Bedrooms: 3
- Bathrooms: 3
- Full bathrooms: 2
- 1/2 bathrooms: 1
Primary bedroom
- Description: Ceiling Fan,Shower
Bedroom
- Description: Ceiling Fan
Bedroom
- Description: Ceiling Fan
Bedroom
- Description: Ceiling Fan
Living room
- Description: Fireplace
Heating
- Central
Cooling
- Has cooling: Yes
Appliances
- Included: Dishwasher, Microwave, Free-Standing Electric Oven, Free-Standing Electric Range
- Laundry: Laundry Room
Features
- Ceiling Fan(s), Combo Woodwork
- Number of fireplaces: 1
- Fireplace features: Wood Burning
Interior area
- Total structure area: 1,929
- Total interior livable area: 1,929 sqft
Property
Parking
- Total spaces: 2
- Parking features: Gravel
- Garage spaces: 2
Features
- Levels: One
- Stories: 1
- Patio & porch: Patio
Lot
- Size: 4 Acres
- Features: Interior Lot
Details
- Parcel number: 35407NONEWestech74804
- Special conditions: None
Construction
Type & style
- Home type: SingleFamily
- Architectural style: Ranch
- Property subtype: Single Family Residence
Materials
- Brick
- Foundation: Combination
- Roof: Metal
Condition
- Year built: 1974
Utilities & green energy
- Sewer: Septic Tank
- Water: Well
Community & neighborhood
Location
- Region: Shawnee
Price history
| Date | Event | Price |
|---|---|---|
| 1/16/2026 | Sold | $291,000-3%$151/sqft |
Source: | ||
| 12/23/2025 | Pending sale | $299,900$155/sqft |
Source: | ||
| 12/10/2025 | Price change | $299,900-2%$155/sqft |
Source: | ||
| 11/4/2025 | Price change | $305,900-4.1%$159/sqft |
Source: | ||
| 6/12/2025 | Price change | $319,000-3%$165/sqft |
Source: | ||
Public tax history
| Year | Property taxes | Tax assessment |
|---|---|---|
| 2024 | $740 +1.3% | $6,775 +5% |
| 2023 | $731 +38.4% | $6,451 +5% |
| 2022 | $528 -5.6% | $6,144 +3% |
Find assessor info on the county website
Neighborhood: 74804
Nearby schools
GreatSchools rating
- 5/10Dale Elementary SchoolGrades: PK-5Distance: 1 mi
- 9/10Dale Middle SchoolGrades: 6-8Distance: 1 mi
- 9/10Dale High SchoolGrades: 9-12Distance: 1 mi
Schools provided by the listing agent
- Elementary: Dale ES
- Middle: Dale MS
- High: Dale HS
Source: MLSOK/OKCMAR. This data may not be complete. We recommend contacting the local school district to confirm school assignments for this home.
Get a cash offer in 3 minutes
Find out how much your home could sell for in as little as 3 minutes with a no-obligation cash offer.
Estimated market value$291,000
Get a cash offer in 3 minutes
Find out how much your home could sell for in as little as 3 minutes with a no-obligation cash offer.
Estimated market value
$291,000
