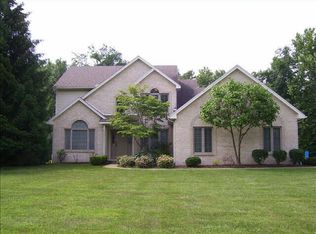Sold for $100,000
$100,000
3540 W Temperance Rd, Lambertville, MI 48144
3beds
1,236sqft
Single Family Residence
Built in 1935
15.23 Acres Lot
$182,300 Zestimate®
$81/sqft
$1,604 Estimated rent
Home value
$182,300
$131,000 - $241,000
$1,604/mo
Zestimate® history
Loading...
Owner options
Explore your selling options
What's special
15.23+/- total acres with woods in Lambertville. Builders, Developers or Investors, this is a good one! Sought after location for new builds in a high end luxury home area. Includes fix up home and garage or demolish and create a dream home property. Property being sold to settle Estate of Gladys Biggs. Once in a lifetime opportunity with unlimited potential. Also includes Parcel No. 02-018-111-00.
Zillow last checked: 8 hours ago
Listing updated: July 18, 2025 at 11:17am
Listed by:
Pamela K Rose 419-350-0100,
Pamela K. Rose Auction Co. LLC - Troy
Bought with:
Pamela K Rose, 6502336208
Pamela K. Rose Auction Co. LLC - Troy
Source: MiRealSource,MLS#: 50175286 Originating MLS: Southeastern Border Association of REALTORS
Originating MLS: Southeastern Border Association of REALTORS
Facts & features
Interior
Bedrooms & bathrooms
- Bedrooms: 3
- Bathrooms: 1
- Full bathrooms: 1
- Main level bathrooms: 1
- Main level bedrooms: 1
Bedroom 1
- Level: Main
- Area: 80
- Dimensions: 10 x 8
Bedroom 2
- Level: Upper
- Area: 80
- Dimensions: 10 x 8
Bedroom 3
- Level: Upper
- Area: 110
- Dimensions: 11 x 10
Bathroom 1
- Level: Main
Kitchen
- Level: Main
- Area: 225
- Dimensions: 15 x 15
Living room
- Level: Main
- Area: 144
- Dimensions: 12 x 12
Heating
- Forced Air, Natural Gas
Features
- Basement: Crawl Space
- Has fireplace: No
Interior area
- Total structure area: 1,236
- Total interior livable area: 1,236 sqft
- Finished area above ground: 1,236
- Finished area below ground: 0
Property
Parking
- Total spaces: 2
- Parking features: Detached
- Garage spaces: 2
Features
- Levels: One and One Half
- Stories: 1
- Frontage type: Road
- Frontage length: 200
Lot
- Size: 15.23 Acres
- Dimensions: 268 x Irregular
- Features: Wooded
Details
- Parcel number: 0201811000
- Special conditions: Private
Construction
Type & style
- Home type: SingleFamily
- Architectural style: Traditional
- Property subtype: Single Family Residence
Materials
- Vinyl Siding
Condition
- New construction: No
- Year built: 1935
Utilities & green energy
- Sewer: Septic Tank
- Water: Public
Community & neighborhood
Location
- Region: Lambertville
- Subdivision: None
Other
Other facts
- Listing agreement: Exclusive Right To Sell
- Listing terms: Cash,Conventional
- Road surface type: Paved
Price history
| Date | Event | Price |
|---|---|---|
| 7/18/2025 | Sold | $100,000-47.1%$81/sqft |
Source: | ||
| 7/11/2025 | Pending sale | $189,000$153/sqft |
Source: | ||
| 7/9/2025 | Price change | $189,000-37%$153/sqft |
Source: | ||
| 6/18/2025 | Listed for sale | $299,900-50%$243/sqft |
Source: | ||
| 5/15/2025 | Listing removed | $599,900$485/sqft |
Source: | ||
Public tax history
| Year | Property taxes | Tax assessment |
|---|---|---|
| 2025 | $1,945 +4.1% | $140,600 +12.5% |
| 2024 | $1,868 +7.5% | $125,000 +2.2% |
| 2023 | $1,738 +0.9% | $122,300 +36% |
Find assessor info on the county website
Neighborhood: 48144
Nearby schools
GreatSchools rating
- 7/10Monroe Road Elementary SchoolGrades: PK-5Distance: 1.5 mi
- 6/10Bedford Junior High SchoolGrades: 6-8Distance: 2.6 mi
- 7/10Bedford Senior High SchoolGrades: 9-12Distance: 2.6 mi
Schools provided by the listing agent
- High: Bedford
- District: Bedford Public Schools
Source: MiRealSource. This data may not be complete. We recommend contacting the local school district to confirm school assignments for this home.
Get a cash offer in 3 minutes
Find out how much your home could sell for in as little as 3 minutes with a no-obligation cash offer.
Estimated market value$182,300
Get a cash offer in 3 minutes
Find out how much your home could sell for in as little as 3 minutes with a no-obligation cash offer.
Estimated market value
$182,300
