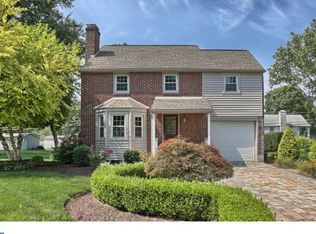Adorable 2 story with oversized garage and a big addition w/many windows, off the kitchen used as a breakfast room. Another addition recently put on off the the living room w/sliders to side yard and a full bath (special needs shower).Enter through the front door and step onto Vermont slate floor in Foyer with a powder room w/vanity. Which opens into spacious living room with a fireplace and hardwood floors under the wall to wall carpet. Enjoy your family and friends in the formal Dining room ? again with hardwood floors under the carpet. Big Kitchen w/portable Island. And a great view through the addition. "Lazy Susans"in many of the cabinets. 2nd floor features a Main bedroom w/unique Carousel in one of the closets ? other closet is a walk-in. 2 other private bedrooms and a ceramic bath w/vanity. Walk up attic for storage. Full basement to finish the way that will bring you much joy. Replacement windows, Hardwood floors under carpets. 3 year old reverse osmosis water system. Steel beam construction. Off street parking in back big enough for a camper. Big back yard!
This property is off market, which means it's not currently listed for sale or rent on Zillow. This may be different from what's available on other websites or public sources.
