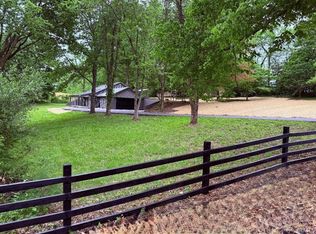Closed
$349,900
3540 Springville Judah Rd, Bedford, IN 47421
3beds
1,700sqft
Single Family Residence
Built in 2023
1 Acres Lot
$368,500 Zestimate®
$--/sqft
$2,064 Estimated rent
Home value
$368,500
$350,000 - $387,000
$2,064/mo
Zestimate® history
Loading...
Owner options
Explore your selling options
What's special
Beautiful, brand new single-story farmhouse located north of Bedford close to Hwy 37. Nestled back on one acre, this modern farmhouse features spectacular views from every window, a large great room open to the kitchen and dining area, mud room/laundry room, a flex pantry space that could be a pocket office or additional storage. The heart of this home is the well appointed kitchen with matching LG stainless appliances, coordinating stainless farmhouse sink, eat-at island, granite countertops, and soft-close cabinetry. Pergo flooring throughout the main family space, plush carpet in the bedrooms, gorgeous tile in the bathrooms, and abundant storage. The primary bedroom features a large walk-in closet, ensuite with floor to ceiling tiled shower with luxe rain head, double vanity, and a modern sliding barn door. Outside, enjoy the oversized rear deck which offers privacy, spectacular views of the surrounding farm fields, and plenty of parking and turnaround space.
Zillow last checked: 8 hours ago
Listing updated: April 05, 2023 at 06:21am
Listed by:
Bobbi J Benish Cell:765-437-3650,
Benish Real Estate Group
Bought with:
William Hurst, RB18002009
Carpenter, REALTORS-Bloomington
Source: IRMLS,MLS#: 202306060
Facts & features
Interior
Bedrooms & bathrooms
- Bedrooms: 3
- Bathrooms: 2
- Full bathrooms: 2
- Main level bedrooms: 3
Bedroom 1
- Level: Main
Bedroom 2
- Level: Main
Dining room
- Level: Main
- Area: 150
- Dimensions: 15 x 10
Kitchen
- Level: Main
- Area: 150
- Dimensions: 15 x 10
Living room
- Level: Main
- Area: 368
- Dimensions: 16 x 23
Heating
- Electric, Forced Air
Cooling
- Central Air
Appliances
- Included: Range/Oven Hook Up Elec, Dishwasher, Microwave, Refrigerator, Electric Oven, Electric Range
- Laundry: Electric Dryer Hookup, Main Level, Washer Hookup
Features
- 1st Bdrm En Suite, Breakfast Bar, Ceiling-9+, Vaulted Ceiling(s), Walk-In Closet(s), Stone Counters, Kitchen Island, Open Floorplan, Pantry, Double Vanity, Stand Up Shower, Tub/Shower Combination, Main Level Bedroom Suite, Great Room
- Basement: Crawl Space
- Has fireplace: No
Interior area
- Total structure area: 1,700
- Total interior livable area: 1,700 sqft
- Finished area above ground: 1,700
- Finished area below ground: 0
Property
Parking
- Total spaces: 2
- Parking features: Attached, Gravel
- Attached garage spaces: 2
- Has uncovered spaces: Yes
Features
- Levels: One
- Stories: 1
- Patio & porch: Deck
Lot
- Size: 1 Acres
- Features: 0-2.9999, Rural
Details
- Parcel number: 470318300033.000006
Construction
Type & style
- Home type: SingleFamily
- Property subtype: Single Family Residence
Materials
- Vinyl Siding
Condition
- New construction: Yes
- Year built: 2023
Utilities & green energy
- Electric: Duke Energy Indiana
- Sewer: Septic Tank
- Water: Public, N Lawrence Water
Community & neighborhood
Location
- Region: Bedford
- Subdivision: None
Other
Other facts
- Listing terms: Cash,Conventional,FHA,USDA Loan,VA Loan
Price history
| Date | Event | Price |
|---|---|---|
| 4/4/2023 | Sold | $349,900 |
Source: | ||
| 3/4/2023 | Contingent | $349,900 |
Source: | ||
| 3/3/2023 | Listed for sale | $349,900+1299.6% |
Source: | ||
| 12/22/2021 | Sold | $25,000-16.4% |
Source: | ||
| 12/15/2021 | Pending sale | $29,900 |
Source: | ||
Public tax history
| Year | Property taxes | Tax assessment |
|---|---|---|
| 2024 | $3,656 +1618.3% | $265,800 +14.7% |
| 2023 | $213 -1.5% | $231,800 +1567.6% |
| 2022 | $216 +1.9% | $13,900 +3% |
Find assessor info on the county website
Neighborhood: 47421
Nearby schools
GreatSchools rating
- 8/10Needmore Elementary SchoolGrades: K-6Distance: 2.1 mi
- 6/10Bedford Middle SchoolGrades: 7-8Distance: 7.6 mi
- 5/10Bedford-North Lawrence High SchoolGrades: 9-12Distance: 8.4 mi
Schools provided by the listing agent
- Elementary: Dollens
- Middle: Oolitic
- High: Bedford-North Lawrence
- District: North Lawrence Community Schools
Source: IRMLS. This data may not be complete. We recommend contacting the local school district to confirm school assignments for this home.

Get pre-qualified for a loan
At Zillow Home Loans, we can pre-qualify you in as little as 5 minutes with no impact to your credit score.An equal housing lender. NMLS #10287.
