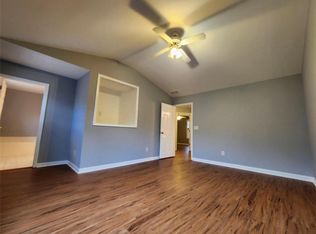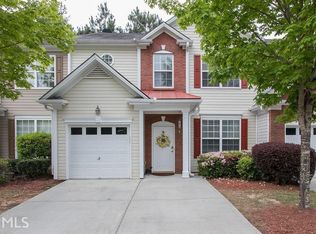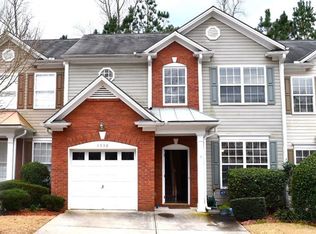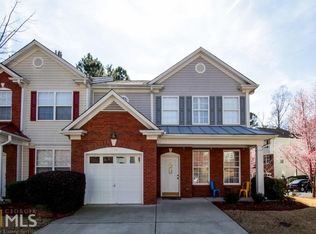Closed
$425,000
3540 Spring View Ct, Milton, GA 30004
4beds
1,840sqft
Townhouse, Residential
Built in 2001
1,498.46 Square Feet Lot
$425,300 Zestimate®
$231/sqft
$2,473 Estimated rent
Home value
$425,300
$404,000 - $447,000
$2,473/mo
Zestimate® history
Loading...
Owner options
Explore your selling options
What's special
Fantastic townhome in GREAT location! Largest Floor Plan in Community,4 Bedrooms and 3 Full Baths, Bedroom on Main, Super-sized kitchen with extra Cabinets, Fireplace with Gas Logs in Great Room, Large Master Suite with TV nook and Ceiling Fan, Extra Linen Closet, 50 gallon Hot Water Heater, 1 Car Garage with extra storage area and shelving, 2 Parking Spaces, Private Wooded Backyard, $125/month HOA fee includes Landscaping, Chemicals, Garbage, Termite and Tree Trimming, Move-In Ready, Great Schools, Easy access to GA 400. Rarely found four-bedroom, three-bath townhome in the highly rated Fulton County school district (Amana Academy, Innovation Academy eligibility). Within minutes of shopping (Costco, Aldi, Walmart, Publix), entertainment, re-creation (Avalon, Halcyon, North Park, Big Creek Greenway), and easy access to highway 9 and 400. Renovated kitchen and newer appliances. The main floor guest bedroom can also be used as a secondary living room. Private backyard backing to woods to enjoy pleasant sunsets. Beautifully landscaped and well-maintained subdivision.
Zillow last checked: 8 hours ago
Listing updated: December 15, 2023 at 10:52pm
Listing Provided by:
Mike Price,
EXP Realty, LLC.
Bought with:
Joel Hollum, 393510
HomeSmart
Source: FMLS GA,MLS#: 7298900
Facts & features
Interior
Bedrooms & bathrooms
- Bedrooms: 4
- Bathrooms: 3
- Full bathrooms: 3
- Main level bathrooms: 1
- Main level bedrooms: 1
Primary bedroom
- Features: Oversized Master, Roommate Floor Plan
- Level: Oversized Master, Roommate Floor Plan
Bedroom
- Features: Oversized Master, Roommate Floor Plan
Primary bathroom
- Features: Double Vanity, Separate Tub/Shower, Soaking Tub
Dining room
- Features: Open Concept, Seats 12+
Kitchen
- Features: Breakfast Bar, Cabinets White, Pantry, Stone Counters, View to Family Room
Heating
- Central, Hot Water, Natural Gas
Cooling
- Ceiling Fan(s), Central Air, Gas
Appliances
- Included: Dishwasher, Disposal, Gas Oven, Gas Range, Gas Water Heater, Microwave, Self Cleaning Oven
- Laundry: In Hall, Laundry Room, Upper Level
Features
- Double Vanity, High Ceilings 9 ft Main, Vaulted Ceiling(s), Walk-In Closet(s)
- Flooring: Carpet, Ceramic Tile, Hardwood, Laminate
- Windows: Double Pane Windows
- Basement: None
- Attic: Pull Down Stairs
- Number of fireplaces: 1
- Fireplace features: Family Room, Gas Log, Gas Starter
- Common walls with other units/homes: 2+ Common Walls
Interior area
- Total structure area: 1,840
- Total interior livable area: 1,840 sqft
Property
Parking
- Total spaces: 1
- Parking features: Attached, Driveway, Garage, Garage Door Opener, Garage Faces Front, Level Driveway
- Attached garage spaces: 1
- Has uncovered spaces: Yes
Accessibility
- Accessibility features: None
Features
- Levels: Two
- Stories: 2
- Patio & porch: Rear Porch
- Exterior features: Private Yard, Rain Gutters, No Dock
- Pool features: None
- Spa features: None
- Fencing: Back Yard,Privacy,Vinyl
- Has view: Yes
- View description: Trees/Woods
- Waterfront features: None
- Body of water: None
Lot
- Size: 1,498 sqft
- Features: Back Yard, Front Yard, Landscaped, Level, Private, Wooded
Details
- Additional structures: None
- Parcel number: 21 547009722998
- Other equipment: None
- Horse amenities: None
Construction
Type & style
- Home type: Townhouse
- Architectural style: Townhouse,Traditional
- Property subtype: Townhouse, Residential
- Attached to another structure: Yes
Materials
- Brick Front, Vinyl Siding
- Foundation: Slab
- Roof: Composition
Condition
- Resale
- New construction: No
- Year built: 2001
Utilities & green energy
- Electric: None
- Sewer: Public Sewer
- Water: Public
- Utilities for property: Cable Available, Electricity Available, Natural Gas Available, Phone Available, Sewer Available, Underground Utilities, Water Available
Green energy
- Energy efficient items: None
- Energy generation: None
Community & neighborhood
Security
- Security features: Smoke Detector(s)
Community
- Community features: Near Schools, Near Shopping, Street Lights
Location
- Region: Milton
- Subdivision: Spring Valley
HOA & financial
HOA
- Has HOA: Yes
- HOA fee: $125 monthly
Other
Other facts
- Ownership: Fee Simple
- Road surface type: Asphalt, Concrete
Price history
| Date | Event | Price |
|---|---|---|
| 12/15/2023 | Listing removed | -- |
Source: GAMLS #20150457 | ||
| 12/14/2023 | Sold | $425,000-2.3%$231/sqft |
Source: | ||
| 11/15/2023 | Pending sale | $435,000$236/sqft |
Source: | ||
| 11/3/2023 | Listed for sale | $435,000+126.6%$236/sqft |
Source: | ||
| 11/2/2023 | Listing removed | -- |
Source: Zillow Rentals | ||
Public tax history
| Year | Property taxes | Tax assessment |
|---|---|---|
| 2024 | $3,114 +195.5% | $153,400 +17.5% |
| 2023 | $1,054 -28.7% | $130,560 |
| 2022 | $1,478 +1.1% | $130,560 +20.6% |
Find assessor info on the county website
Neighborhood: 30004
Nearby schools
GreatSchools rating
- 8/10Cogburn Woods Elementary SchoolGrades: PK-5Distance: 1.5 mi
- 7/10Hopewell Middle SchoolGrades: 6-8Distance: 1.5 mi
- 9/10Cambridge High SchoolGrades: 9-12Distance: 1.2 mi
Schools provided by the listing agent
- Elementary: Cogburn Woods
- Middle: Hopewell
- High: Cambridge
Source: FMLS GA. This data may not be complete. We recommend contacting the local school district to confirm school assignments for this home.
Get a cash offer in 3 minutes
Find out how much your home could sell for in as little as 3 minutes with a no-obligation cash offer.
Estimated market value
$425,300
Get a cash offer in 3 minutes
Find out how much your home could sell for in as little as 3 minutes with a no-obligation cash offer.
Estimated market value
$425,300



