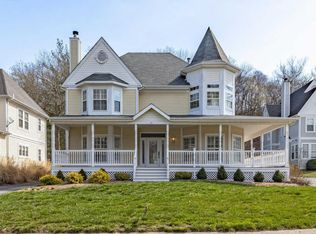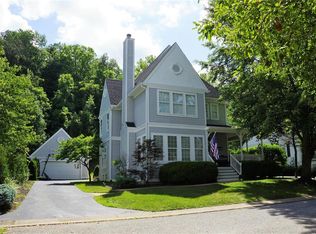Closed
Listing Provided by:
Mary Beth Benes 314-707-7761,
Coldwell Banker Realty - Gundaker,
Teddy J Johnlikes 314-452-1885,
Coldwell Banker Realty - Gundaker
Bought with: Coldwell Banker Realty - Gundaker West Regional
Price Unknown
3540 Saint Albans Rd, Saint Albans, MO 63073
4beds
2,412sqft
Single Family Residence
Built in 1994
0.3 Acres Lot
$658,600 Zestimate®
$--/sqft
$2,128 Estimated rent
Home value
$658,600
$389,000 - $1.13M
$2,128/mo
Zestimate® history
Loading...
Owner options
Explore your selling options
What's special
Picture perfect 2-sty Victorian in the Village of St. Albans. Inviting wrap around front porch leads to gracious entry foyer, spacious living room highlighted by marble fireplace and formal dining room with full-height windows with plantation shutters. Chef’s kitchen featuring 42” maple cabinetry, Jenn-Air appliances & 5’ center island adjoins light-filled breakfast room with atrium door that opens to screened porch. Primary bedroom suite with 2 customized closets, adjacent sitting room & luxury bath offers an appealing retreat. 2 Generous-sized additional bedrooms & hall full bath complete the 2nd floor living quarters. Lower Level entertainment space includes recreation room, office, 4th bedroom & full bath. Situated on a private tree-lined lot with firepit & 2-car garage. Lake St. Albans, Head’s Store, park & pavilion are just steps away.
Zillow last checked: 8 hours ago
Listing updated: April 28, 2025 at 04:32pm
Listing Provided by:
Mary Beth Benes 314-707-7761,
Coldwell Banker Realty - Gundaker,
Teddy J Johnlikes 314-452-1885,
Coldwell Banker Realty - Gundaker
Bought with:
Tracy Lich, 2012009988
Coldwell Banker Realty - Gundaker West Regional
Source: MARIS,MLS#: 24035383 Originating MLS: St. Louis Association of REALTORS
Originating MLS: St. Louis Association of REALTORS
Facts & features
Interior
Bedrooms & bathrooms
- Bedrooms: 4
- Bathrooms: 4
- Full bathrooms: 3
- 1/2 bathrooms: 1
- Main level bathrooms: 1
Primary bedroom
- Features: Floor Covering: Carpeting, Wall Covering: Some
- Level: Upper
- Area: 221
- Dimensions: 17x13
Bedroom
- Features: Floor Covering: Carpeting, Wall Covering: Some
- Level: Upper
- Area: 143
- Dimensions: 13x11
Bedroom
- Features: Floor Covering: Carpeting, Wall Covering: Some
- Level: Lower
- Area: 192
- Dimensions: 16x12
Breakfast room
- Features: Floor Covering: Ceramic Tile, Wall Covering: Some
- Level: Main
- Area: 126
- Dimensions: 14x9
Dining room
- Features: Floor Covering: Carpeting, Wall Covering: Some
- Level: Main
- Area: 182
- Dimensions: 14x13
Kitchen
- Features: Floor Covering: Ceramic Tile, Wall Covering: Some
- Level: Main
- Area: 143
- Dimensions: 13x11
Laundry
- Features: Floor Covering: Ceramic Tile, Wall Covering: Some
- Level: Main
- Area: 56
- Dimensions: 8x7
Living room
- Features: Floor Covering: Carpeting, Wall Covering: Some
- Level: Main
- Area: 273
- Dimensions: 21x13
Office
- Features: Floor Covering: Carpeting, Wall Covering: None
- Level: Lower
- Area: 221
- Dimensions: 17x13
Recreation room
- Features: Floor Covering: Carpeting, Wall Covering: None
- Level: Lower
- Area: 180
- Dimensions: 15x12
Sitting room
- Features: Floor Covering: Carpeting, Wall Covering: Some
- Level: Upper
- Area: 126
- Dimensions: 14x9
Heating
- Natural Gas, Forced Air
Cooling
- Ceiling Fan(s), Central Air, Electric
Appliances
- Included: Dishwasher, Disposal, Microwave, Gas Range, Gas Oven, Stainless Steel Appliance(s), Gas Water Heater
- Laundry: Main Level
Features
- High Ceilings, Walk-In Closet(s), Separate Dining, Entrance Foyer, Breakfast Bar, Breakfast Room, Kitchen Island, Custom Cabinetry, Pantry, Double Vanity, Tub
- Flooring: Hardwood
- Doors: Panel Door(s), Atrium Door(s)
- Basement: Sleeping Area,Sump Pump
- Number of fireplaces: 1
- Fireplace features: Living Room, Wood Burning, Recreation Room
Interior area
- Total structure area: 2,412
- Total interior livable area: 2,412 sqft
- Finished area above ground: 2,412
Property
Parking
- Total spaces: 2
- Parking features: Additional Parking, Detached, Garage, Garage Door Opener
- Garage spaces: 2
Features
- Levels: Two
- Patio & porch: Covered, Screened
Lot
- Size: 0.30 Acres
- Features: Adjoins Wooded Area, Level
Details
- Parcel number: 0820300004013000
- Special conditions: Standard
Construction
Type & style
- Home type: SingleFamily
- Architectural style: Victorian,Other
- Property subtype: Single Family Residence
Materials
- Vinyl Siding
Condition
- Year built: 1994
Details
- Builder name: St Albans
Utilities & green energy
- Sewer: Public Sewer
- Water: Public
- Utilities for property: Underground Utilities
Community & neighborhood
Security
- Security features: Smoke Detector(s)
Location
- Region: Saint Albans
- Subdivision: Village St Albans
Other
Other facts
- Listing terms: Cash,Conventional
- Ownership: Private
Price history
| Date | Event | Price |
|---|---|---|
| 8/16/2024 | Sold | -- |
Source: | ||
| 7/2/2024 | Pending sale | $589,000$244/sqft |
Source: | ||
| 6/29/2024 | Listed for sale | $589,000+68.8%$244/sqft |
Source: | ||
| 8/2/2019 | Sold | -- |
Source: | ||
| 6/23/2019 | Pending sale | $349,000$145/sqft |
Source: Janet McAfee Inc. #19040855 Report a problem | ||
Public tax history
| Year | Property taxes | Tax assessment |
|---|---|---|
| 2024 | $3,748 +4.2% | $54,762 +0.3% |
| 2023 | $3,596 -7.4% | $54,602 -8.6% |
| 2022 | $3,882 -0.8% | $59,747 |
Find assessor info on the county website
Neighborhood: 63073
Nearby schools
GreatSchools rating
- 8/10Labadie Elementary SchoolGrades: PK-6Distance: 5.8 mi
- 5/10Washington Middle SchoolGrades: 7-8Distance: 13.1 mi
- 7/10Washington High SchoolGrades: 9-12Distance: 13 mi
Schools provided by the listing agent
- Elementary: Labadie Elem.
- Middle: Washington Middle
- High: Washington High
Source: MARIS. This data may not be complete. We recommend contacting the local school district to confirm school assignments for this home.
Get a cash offer in 3 minutes
Find out how much your home could sell for in as little as 3 minutes with a no-obligation cash offer.
Estimated market value$658,600
Get a cash offer in 3 minutes
Find out how much your home could sell for in as little as 3 minutes with a no-obligation cash offer.
Estimated market value
$658,600

