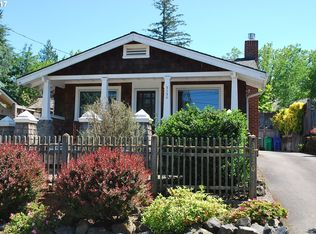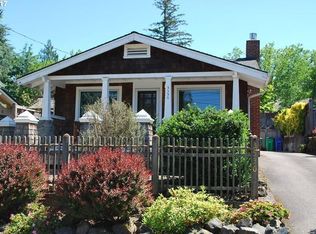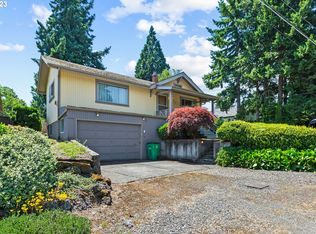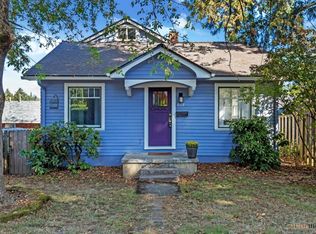Sold
$670,000
3540 SW Falcon St, Portland, OR 97219
3beds
1,316sqft
Residential, Single Family Residence
Built in 1990
5,227.2 Square Feet Lot
$647,500 Zestimate®
$509/sqft
$3,223 Estimated rent
Home value
$647,500
$615,000 - $680,000
$3,223/mo
Zestimate® history
Loading...
Owner options
Explore your selling options
What's special
Welcome to this timeless, charming bungalow in sought after Multnomah Village. You will find the perfect blend of modern updates and classic charm all a 5-minute walk to the vibrant local shops and restaurants of the village. This home is all about efficiency & functionality yet adorned with elegance and timeless beauty. Walk into a cozy formal living room with berber carpeting & the ambiance of a gas fireplace. The gorgeous open concept kitchen & dining room is a well appointed space perfect for family and friends to gather. The tasteful updates include granite counter tops, newer stainless steel appliances, the hardwoods add warmth and beauty to the space. Both baths are fresh and elegantly dressed in grey and white marble finishes. The primary bedroom boasts an ensuite with double closets w/ organizers providing ample storage. Special feature: Custom built outside office, (additional 99 sqft blt-2022) fully insulated and equipped with mini split for heating and A/C. The 2 car attached garage has the epoxy floor coating and added cabinetry and overhead storage. The outdoor extended living is truly magical with manicured landscape, blueberry bushes, flowering perennials and multiple spaces to sit with your morning coffee or evening wine. This one level charming bungalow is truly a rare find!
Zillow last checked: 8 hours ago
Listing updated: December 15, 2023 at 06:09am
Listed by:
Carolyn Hoty 503-780-3688,
Keller Williams Realty Professionals
Bought with:
John Nieland, 981200035
Cascade Hasson Sotheby's International Realty
Source: RMLS (OR),MLS#: 23050111
Facts & features
Interior
Bedrooms & bathrooms
- Bedrooms: 3
- Bathrooms: 2
- Full bathrooms: 2
- Main level bathrooms: 2
Primary bedroom
- Features: Bathroom, Builtin Features, Closet Organizer, Closet, Suite, Wallto Wall Carpet
- Level: Main
- Area: 210
- Dimensions: 15 x 14
Bedroom 2
- Features: Bookcases, Builtin Features, Closet Organizer, Closet, Wallto Wall Carpet
- Level: Main
- Area: 110
- Dimensions: 11 x 10
Bedroom 3
- Features: Closet Organizer, Closet, Wallto Wall Carpet
- Level: Main
- Area: 100
- Dimensions: 10 x 10
Dining room
- Features: Hardwood Floors, Kitchen Dining Room Combo
- Level: Main
- Area: 150
- Dimensions: 15 x 10
Kitchen
- Features: Hardwood Floors, Island, Kitchen Dining Room Combo, Pantry, Free Standing Range, Free Standing Refrigerator, Granite
- Level: Main
- Area: 165
- Width: 11
Living room
- Features: Fireplace, Wallto Wall Carpet
- Level: Main
- Area: 266
- Dimensions: 19 x 14
Heating
- Forced Air, Fireplace(s)
Cooling
- Central Air
Appliances
- Included: Dishwasher, Free-Standing Refrigerator, Microwave, Range Hood, Stainless Steel Appliance(s), Washer/Dryer, Free-Standing Range, Gas Water Heater
- Laundry: Laundry Room
Features
- Granite, Marble, Bookcases, Built-in Features, Closet Organizer, Closet, Kitchen Dining Room Combo, Kitchen Island, Pantry, Bathroom, Suite
- Flooring: Hardwood, Tile, Wall to Wall Carpet, Wood
- Windows: Double Pane Windows, Vinyl Frames
- Basement: Crawl Space
- Number of fireplaces: 1
- Fireplace features: Gas
Interior area
- Total structure area: 1,316
- Total interior livable area: 1,316 sqft
Property
Parking
- Total spaces: 2
- Parking features: Driveway, Off Street, Garage Door Opener, Attached
- Attached garage spaces: 2
- Has uncovered spaces: Yes
Accessibility
- Accessibility features: One Level, Accessibility
Features
- Levels: One
- Stories: 1
- Patio & porch: Deck, Patio, Porch
- Exterior features: Garden, Yard
- Fencing: Fenced
- Has view: Yes
- View description: Trees/Woods
Lot
- Size: 5,227 sqft
- Features: Level, Private, SqFt 5000 to 6999
Details
- Additional structures: Outbuilding
- Parcel number: R183335
Construction
Type & style
- Home type: SingleFamily
- Architectural style: Bungalow
- Property subtype: Residential, Single Family Residence
Materials
- Shake Siding
- Foundation: Concrete Perimeter
- Roof: Composition
Condition
- Updated/Remodeled
- New construction: No
- Year built: 1990
Utilities & green energy
- Gas: Gas
- Sewer: Public Sewer
- Water: Public
Community & neighborhood
Location
- Region: Portland
- Subdivision: Multnomah Village
Other
Other facts
- Listing terms: Cash,Conventional,FHA,VA Loan
- Road surface type: Paved
Price history
| Date | Event | Price |
|---|---|---|
| 7/20/2024 | Listing removed | -- |
Source: Zillow Rentals | ||
| 6/30/2024 | Listed for rent | $3,550$3/sqft |
Source: Zillow Rentals | ||
| 12/14/2023 | Sold | $670,000-4.1%$509/sqft |
Source: | ||
| 11/12/2023 | Pending sale | $699,000$531/sqft |
Source: | ||
| 10/12/2023 | Listed for sale | $699,000+35.7%$531/sqft |
Source: | ||
Public tax history
| Year | Property taxes | Tax assessment |
|---|---|---|
| 2025 | $9,937 +3.7% | $369,130 +3% |
| 2024 | $9,579 +9.6% | $358,370 +8.6% |
| 2023 | $8,739 +2.2% | $330,100 +3% |
Find assessor info on the county website
Neighborhood: Multnomah
Nearby schools
GreatSchools rating
- 10/10Maplewood Elementary SchoolGrades: K-5Distance: 0.9 mi
- 8/10Jackson Middle SchoolGrades: 6-8Distance: 1.2 mi
- 8/10Ida B. Wells-Barnett High SchoolGrades: 9-12Distance: 1.4 mi
Schools provided by the listing agent
- Elementary: Maplewood
- Middle: Jackson
- High: Ida B Wells
Source: RMLS (OR). This data may not be complete. We recommend contacting the local school district to confirm school assignments for this home.
Get a cash offer in 3 minutes
Find out how much your home could sell for in as little as 3 minutes with a no-obligation cash offer.
Estimated market value
$647,500
Get a cash offer in 3 minutes
Find out how much your home could sell for in as little as 3 minutes with a no-obligation cash offer.
Estimated market value
$647,500



