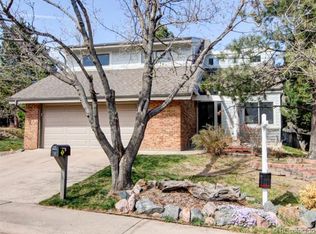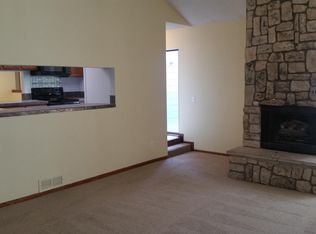Spacious home on large lot. Beautiful updated kitchen w/Heart Hickory cabinets; Corian counters and stainless steel appliances. Recent updates to roof, windows, garage door and opener, and water heater. 2 living areas, 2 dining areas and office on main level! 3 bedrooms plus 4th loft bedroom or office on 2nd floor. Master suite with walk-in closet, two sinks and balcony off master bath overlooking backyard. 900 sf partially finished basement w/1/2 bath not Included in finished sf.
This property is off market, which means it's not currently listed for sale or rent on Zillow. This may be different from what's available on other websites or public sources.

