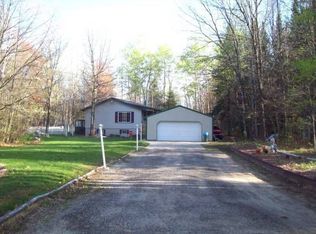HANDYMAN SPECIAL ON 10 ACRES! If you have talent and free time, THIS is the house for you! A nice sized home in a quiet location. Comes with a LARGE detached garage/workshop, extra shed, and a pad already started for another garage! With a little bit of TLC, this fixer upper can blossom into a terrific investment, vacation rental, or forever home! This ''diamond in the rough'' won't last long! Grab it before someone else does!
This property is off market, which means it's not currently listed for sale or rent on Zillow. This may be different from what's available on other websites or public sources.

