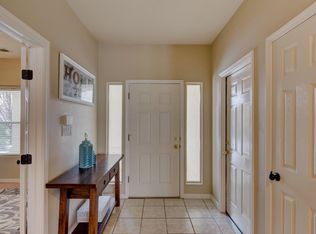Sold
Price Unknown
3540 Placita Del Suenos SE, Rio Rancho, NM 87124
4beds
2,541sqft
Single Family Residence
Built in 2000
7,840.8 Square Feet Lot
$462,900 Zestimate®
$--/sqft
$2,469 Estimated rent
Home value
$462,900
$440,000 - $486,000
$2,469/mo
Zestimate® history
Loading...
Owner options
Explore your selling options
What's special
Gorgeous home boasting a beautiful park in the front and open-space behind. This updated gem has a new roof, newer laminate wood floors, elegant vanities and fresh paint. The Combo Heat /Cool unit is only a few years old. Once you enter the soaring entryway, choose between two living areas, one cozy room with windows overlook a park, and one boasting a fireplace which opens to an xeriscaped backyard. The expansive kitchen offers plenty of cabinets and counter space, a built in bar and newer appliances. The primary bedroom suite shines with bay windows, a separate shower and tub, double sinks and a private deck with awe-inspiring views. Three more bedrooms and abundant storage complete this gem.
Zillow last checked: 8 hours ago
Listing updated: September 04, 2025 at 10:23am
Listed by:
Sharolyn K Graves 505-206-6307,
Berkshire Hathaway NM Prop
Bought with:
Lee Ann Pautz, 49029
Keller Williams Realty
Source: SWMLS,MLS#: 1054924
Facts & features
Interior
Bedrooms & bathrooms
- Bedrooms: 4
- Bathrooms: 3
- Full bathrooms: 2
- 1/2 bathrooms: 1
Primary bedroom
- Level: Upper
- Area: 295.46
- Dimensions: 18.7 x 15.8
Family room
- Level: Main
- Area: 358.75
- Dimensions: 20.5 x 17.5
Kitchen
- Level: Main
- Area: 89.28
- Dimensions: 9.6 x 9.3
Living room
- Level: Main
- Area: 167.9
- Dimensions: 14.6 x 11.5
Heating
- Combination, Central, Forced Air, Natural Gas
Cooling
- Central Air, Refrigerated
Appliances
- Included: Dishwasher, Free-Standing Gas Range, Disposal, Microwave, Refrigerator
- Laundry: Washer Hookup, Dryer Hookup, ElectricDryer Hookup
Features
- Ceiling Fan(s), Separate/Formal Dining Room, Dual Sinks, Entrance Foyer, Great Room, Garden Tub/Roman Tub, High Ceilings, Kitchen Island, Loft, Multiple Living Areas, Pantry, Separate Shower, Walk-In Closet(s)
- Flooring: Carpet, Laminate, Tile
- Windows: Double Pane Windows, Insulated Windows, Vinyl
- Has basement: No
- Number of fireplaces: 1
- Fireplace features: Glass Doors, Log Lighter
Interior area
- Total structure area: 2,541
- Total interior livable area: 2,541 sqft
Property
Parking
- Total spaces: 2
- Parking features: Attached, Finished Garage, Garage, Garage Door Opener, Storage
- Attached garage spaces: 2
Features
- Levels: Two
- Stories: 2
- Patio & porch: Balcony, Patio
- Exterior features: Balcony, Patio, Privacy Wall, Private Yard
- Fencing: Wall
- Has view: Yes
Lot
- Size: 7,840 sqft
- Features: Lawn, Landscaped, Sprinklers Partial, Trees, Views
Details
- Parcel number: R057051
- Zoning description: R-1
Construction
Type & style
- Home type: SingleFamily
- Architectural style: Pueblo
- Property subtype: Single Family Residence
Materials
- Frame, Stucco, Rock
- Roof: Pitched
Condition
- Resale
- New construction: No
- Year built: 2000
Utilities & green energy
- Sewer: Public Sewer
- Water: Public
- Utilities for property: Electricity Connected, Natural Gas Connected, Sewer Connected, Water Connected
Green energy
- Energy generation: None
Community & neighborhood
Location
- Region: Rio Rancho
HOA & financial
HOA
- Has HOA: Yes
- HOA fee: $29 monthly
- Services included: Common Areas
Other
Other facts
- Listing terms: Cash,Conventional,FHA,VA Loan
- Road surface type: Paved
Price history
| Date | Event | Price |
|---|---|---|
| 4/8/2024 | Sold | -- |
Source: | ||
| 3/1/2024 | Pending sale | $425,500$167/sqft |
Source: | ||
| 2/24/2024 | Price change | $425,500-0.1%$167/sqft |
Source: | ||
| 2/16/2024 | Price change | $426,000-1.4%$168/sqft |
Source: | ||
| 1/18/2024 | Price change | $432,000-0.3%$170/sqft |
Source: | ||
Public tax history
| Year | Property taxes | Tax assessment |
|---|---|---|
| 2025 | $5,422 +68.1% | $155,378 +73.6% |
| 2024 | $3,226 +2.6% | $89,517 +3% |
| 2023 | $3,143 +1.9% | $86,910 +3% |
Find assessor info on the county website
Neighborhood: High Resort
Nearby schools
GreatSchools rating
- 5/10Rio Rancho Elementary SchoolGrades: K-5Distance: 1.2 mi
- 7/10Rio Rancho Middle SchoolGrades: 6-8Distance: 2.3 mi
- 7/10Rio Rancho High SchoolGrades: 9-12Distance: 0.9 mi
Get a cash offer in 3 minutes
Find out how much your home could sell for in as little as 3 minutes with a no-obligation cash offer.
Estimated market value$462,900
Get a cash offer in 3 minutes
Find out how much your home could sell for in as little as 3 minutes with a no-obligation cash offer.
Estimated market value
$462,900
