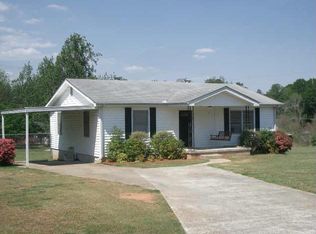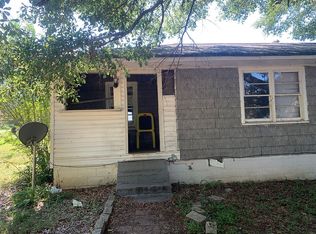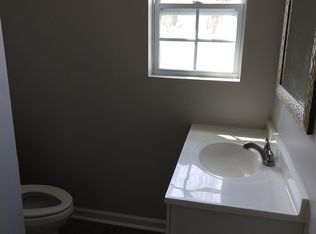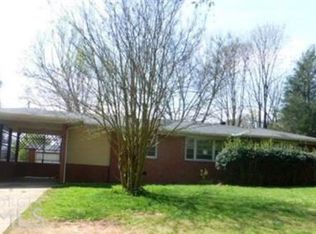This well-maintained ranch home is exactly what you've been searching for! Inviting family room flows through dining room & into cozy kitchen. Home features 2 BRs & bonus room that could easily be converted to 3rd BR. Home has a carport, covered side porch & enclosed back porch. Large lot includes a garden shed, perfect for storage or small workshop. Located minutes from Clarkdale Park, downtown Powder Springs, downtown Austell & the Silver Comet Trail, this home is waiting for your special touch. Don't miss out on your chance to enter the new year in your dream home!
This property is off market, which means it's not currently listed for sale or rent on Zillow. This may be different from what's available on other websites or public sources.



