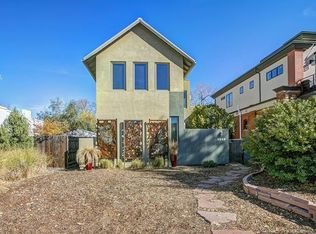This exquisite 1/2 duplex is the rare combination of modern features & vintage charm in an ideal location near Highlands Square & 44th & Tennyson. No expense was spared when this 1901 duplex was restored & expanded in 2014, creating a 4bed/3ba home w/ the open & updated living spaces desired by today's buyers while not sacrificing the historic charm. Upon entry beautiful wood floors, restored woodwork, & a gas fireplace greet you.The home flows into an expansive great room, perfect for entertaining w/ another gas fireplace flanked by custom built-in cabinetry, an open dining area & gourmet kitchen. The kitchen is a chef's dream w/ a large island, custom cabinetry, gas cooktop, Caesarstone counters, upgraded stainless appliances & designer backsplash. The glass, French doors off the great room open to the backyard with its large patio, LED lighted wall fountain, & artificial turf which create the perfect urban oasis. The main floor also boasts a large guest room or office with its own renovated ¾ bath. The second floor offers a large master suite with two additional bedrooms. The master suite is generous in size with a luxurious bath featuring an oversized, seamless glass shower with double sinks plus two spacious closets. There is also a large deck off the master bedroom that offers expansive views of the Rocky Mountains. The secondary bedrooms are sizable & share a stylishly appointed full bath. View virtual tour for more interior pictures. The basement offers additional living space that can be used as a large family room/play area and has a large egress window plus extensive storage. There are too many updates to list but include new aluminum-clad wood windows, wired for Vivint home security system with multiple cameras, zoned heating and A/C, a commercial grade membrane roof, & other quality construction details. This is truly a rare & special home in the perfect location just blocks to great shops & restaurants!
This property is off market, which means it's not currently listed for sale or rent on Zillow. This may be different from what's available on other websites or public sources.
