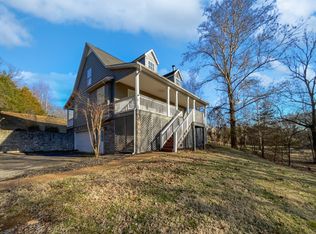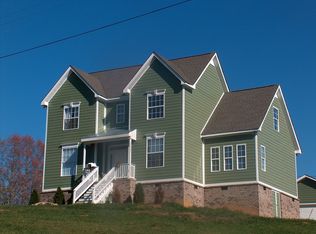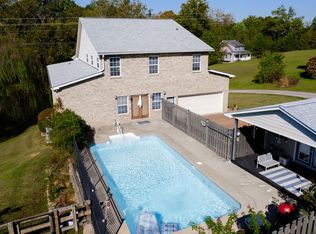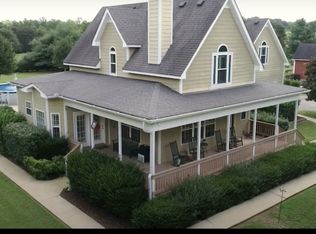Mountain Style Living on 1 acre lot! Stone and HB Siding,Grt Rm/FP, Semi-Frml Dining, Kitchen w/ Island newly fin wood floors,new roof, new water heater, freshly painted Inside/out. More semi-finished area in basement/ 9ft clg/ plumbed heated and cooled.
This property is off market, which means it's not currently listed for sale or rent on Zillow. This may be different from what's available on other websites or public sources.



