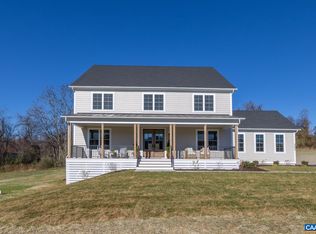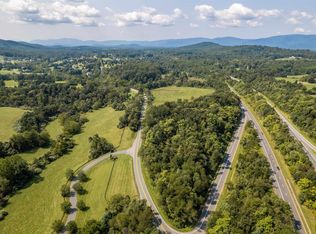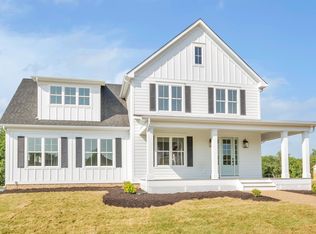Closed
$1,266,866
3540 Dick Woods Rd, Charlottesville, VA 22903
4beds
3,145sqft
Farm, Single Family Residence
Built in 2024
3.57 Acres Lot
$1,340,700 Zestimate®
$403/sqft
$4,663 Estimated rent
Home value
$1,340,700
$1.21M - $1.49M
$4,663/mo
Zestimate® history
Loading...
Owner options
Explore your selling options
What's special
The Madison II offers a light-filled open plan suited for today's living. The wide front foyer is a fantastic entryway into the home. Off the foyer is a private study perfectly suited for a home office or quiet entertaining space. The combination great room and dining room open to a gourmet kitchen with large center island, ceiling height cabinetry and stone counters. Just off the garage is an expansive mudroom and laundry area. Four bedrooms including a luxurious master suite with a sizeable walk-in closet and walk-in tiled shower are located on the second floor. There is a bonus room in the attic area that can be finished as a rec space and or home office. Like all Evergreen homes, the Madison II is built with high quality materials and efficient products including 2 x 6 construction, 9' ceilings, Pella Energy Star windows, real hardwood floors, designer tile bathrooms, upgraded appliance package, wood shelving in closets and solid core doors and much more.
Zillow last checked: 8 hours ago
Listing updated: February 26, 2025 at 07:10am
Listed by:
TOM RIDLEY 434-282-4584,
LORING WOODRIFF REAL ESTATE ASSOCIATES
Bought with:
JENNIFER DEBELL, 0225267373
AVENUE REALTY, LLC
Source: CAAR,MLS#: 649605 Originating MLS: Charlottesville Area Association of Realtors
Originating MLS: Charlottesville Area Association of Realtors
Facts & features
Interior
Bedrooms & bathrooms
- Bedrooms: 4
- Bathrooms: 4
- Full bathrooms: 3
- 1/2 bathrooms: 1
- Main level bathrooms: 1
Primary bedroom
- Level: Second
Bedroom
- Level: Second
Primary bathroom
- Level: Second
Bathroom
- Level: Second
Other
- Level: First
Breakfast room nook
- Level: First
Dining room
- Level: First
Half bath
- Level: First
Kitchen
- Level: First
Laundry
- Level: First
Living room
- Level: First
Mud room
- Level: First
Heating
- Propane, Multi-Fuel
Cooling
- Central Air
Features
- Home Office, Mud Room
- Basement: Crawl Space
- Has fireplace: Yes
- Fireplace features: Gas
Interior area
- Total structure area: 4,397
- Total interior livable area: 3,145 sqft
- Finished area above ground: 3,145
- Finished area below ground: 0
Property
Parking
- Total spaces: 2
- Parking features: Attached, Garage
- Attached garage spaces: 2
Features
- Patio & porch: Rear Porch, Front Porch, Porch
- Has view: Yes
- View description: Mountain(s), Panoramic, Rural
Lot
- Size: 3.57 Acres
Details
- Parcel number: 074000000014C2
- Zoning description: RA Rural Area
Construction
Type & style
- Home type: SingleFamily
- Architectural style: Farmhouse
- Property subtype: Farm, Single Family Residence
Materials
- Fiber Cement, Foam Insulation, HardiPlank Type, Low VOC Insulation, Stick Built
- Foundation: Block
- Roof: Architectural
Condition
- New construction: Yes
- Year built: 2024
Details
- Builder name: EVERGREEN BUILDERS
Utilities & green energy
- Sewer: Conventional Sewer
- Water: Private, Well
- Utilities for property: Fiber Optic Available
Green energy
- Indoor air quality: Low VOC Paint/Materials
Community & neighborhood
Location
- Region: Charlottesville
- Subdivision: NONE
Price history
| Date | Event | Price |
|---|---|---|
| 2/21/2025 | Sold | $1,266,866+2.5%$403/sqft |
Source: | ||
| 4/11/2024 | Pending sale | $1,235,790-4.1%$393/sqft |
Source: | ||
| 2/15/2024 | Listed for sale | $1,289,000$410/sqft |
Source: | ||
Public tax history
| Year | Property taxes | Tax assessment |
|---|---|---|
| 2025 | $7,030 +270.1% | $1,138,000 +411.7% |
| 2024 | $1,899 | $222,400 +18.2% |
| 2023 | -- | $188,100 |
Find assessor info on the county website
Neighborhood: 22903
Nearby schools
GreatSchools rating
- 8/10Virginia L Murray Elementary SchoolGrades: PK-5Distance: 1.7 mi
- 7/10Joseph T Henley Middle SchoolGrades: 6-8Distance: 5.5 mi
- 9/10Western Albemarle High SchoolGrades: 9-12Distance: 5.4 mi
Schools provided by the listing agent
- Elementary: Murray
- Middle: Henley
- High: Western Albemarle
Source: CAAR. This data may not be complete. We recommend contacting the local school district to confirm school assignments for this home.

Get pre-qualified for a loan
At Zillow Home Loans, we can pre-qualify you in as little as 5 minutes with no impact to your credit score.An equal housing lender. NMLS #10287.
Sell for more on Zillow
Get a free Zillow Showcase℠ listing and you could sell for .
$1,340,700
2% more+ $26,814
With Zillow Showcase(estimated)
$1,367,514

