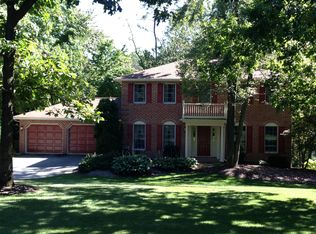Fall in love with this beauty on over an acre by Rocky Ridge Park. In the spring you'll be inspired by the beautiful blooming cherry trees & serene setting. Walk into an open Foyer w/formal Living Room to the right & formal Dining Room to the left. Both have wainscotting, chair rail & crown moldings. Engineered wood floors throughout main level (except FR), 9' ceilings, spacious kit w/granite counter island & quartz countertops, maple cabinets, double oven (top is convection/microwave oven) & all appliances convey. Between the Kitchen & formal dining is a Butler's Pantry w/Wet Bar & cabinets. The kitchen is open to the Family Room that features a stone wood burning fireplace w/blower, recessed lighting & pocket doors that lead into the formal living room. There are Anderson windows & a sliding glass door on the back of the house leading out to a large 28x12 composite deck. Great outdoor space for entertaining with privacy & woods. The office is on the main level has its own private entrance. There are 2 laundry hook-ups, one on the 1st level & one on the 2nd. There are 5 generous Bedrooms with choice of primary; one w/nook for reading or relaxing, walk-in closet & large Bath w/dual pedestal sinks. Second primary is at the other end of home w/skylights, 2 closets, Full Bath & Laundry. The 3rd Full Bath has a whirlpool tub, dual sinks & bamboo flooring. (See agent remarks) Huge unfinished walk-out basement offers lots of possibilities for future expansion: partial stone wall & flue for fireplace or wood stove & rough in for bath. Two heating & AC units updated with 2 zones for your comfort during the winter & summer. Hybrid security system in home. There is A LOT to love with this unique property. Enjoy living next to the beautiful Rocky Ridge Park yet only minutes to Rt 30 & all East York conveniences! Take a look today. (No sign on property)
This property is off market, which means it's not currently listed for sale or rent on Zillow. This may be different from what's available on other websites or public sources.
