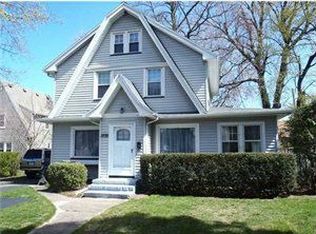Irondequoit GEM w/ original charm & character while offering maintenance free vinyl siding, TEAR-OFF ROOF-2002, beautifully renovated full bath-2017, updated windows, glass block in basement, etc! Ornate crown molding and medallions; curved archway; stunning, original leaded glass windows; original solid-wood doors & glass doorknobs; original B/W tiled foyer; great hardwoods throughout; built-in's in LR and DR. CLASSIC 1920 beauty!! Stainless appliances-all included. Cozy, covered rear porch overlooks very private, spacious, FULLY-fenced back yard on a .25 acre lot-the perfect home for entertaining and family life! Great layout! Feels MUCH larger than the square footage indicates. *GREENLIGHT High-speed Fiber-Optic district!
This property is off market, which means it's not currently listed for sale or rent on Zillow. This may be different from what's available on other websites or public sources.
