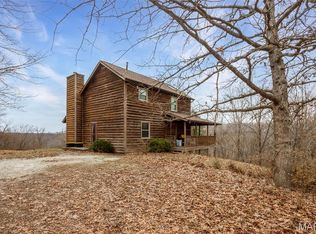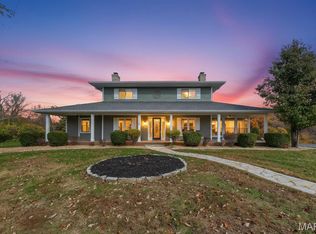Perched on 3.14 acres, this home offers beautiful views, quiet surroundings, a horse paddock, charming she-shed & so much more! Tucked away, yet close to area shopping, attractions, & award winning Rockwood Schools. Enjoy a cozy fire in the welcoming living rm that flows easily to the dining rm & kitchen. The kitchen is thoughtfully designed w/ custom cabinetry, granite, center island & spacious pantry. Main floor bath & laundry. 2nd floor master suite w/ custom closet built-ins, a beautiful soaking tub, & stylish finishes. 2 additional bedrooms & full bath rounds out the 2nd floor. Don't miss the 3rd floor bedroom (formerly was used as a home theatre). Finished LL family rm & full bath. Outside, through the breezeway, you enter the oversized garage perfect for additional work space. Beautiful deck overlooks the quiet valley w/ pretty views of the changing seasons. Charming shed can be used for bunnies, chickens, gardening...you choose. Fenced horse paddock & a 3 sided horse shelter.
This property is off market, which means it's not currently listed for sale or rent on Zillow. This may be different from what's available on other websites or public sources.

