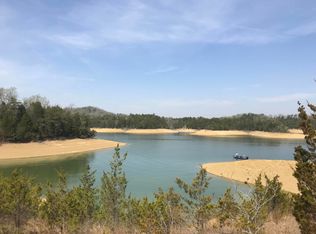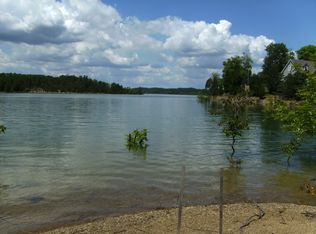Sold for $975,000 on 06/16/25
$975,000
3540 Bohanan Top Rd, Sevierville, TN 37876
3beds
3,982sqft
Single Family Residence
Built in 1997
1.05 Acres Lot
$1,006,500 Zestimate®
$245/sqft
$4,341 Estimated rent
Home value
$1,006,500
$795,000 - $1.28M
$4,341/mo
Zestimate® history
Loading...
Owner options
Explore your selling options
What's special
LAKEFRONT with all the amenities for your family or an amazing STR! Gorgeous private cove on Douglas Lake! Home is being offered fully furnished! Move in ready!
Located in Muddy Creek between Markers A&B. This home has a main-level master with whirlpool tub, and cathedral ceilings. Unique captain quarters downstairs with beautiful architectural wood work throughout, (guest room, play room, office, etc.). 2nd kitchen downstairs, full service bar with wine cooler, beverage cooler ready for entertainment! 3 levels of decks-1 directly on the waters' edge. Gentle steps leading down to boat dock with a covered slip. Water softener system. Stainless steel appliances. New replacement windows! 2 new HVAC units. Energy savings throughout! Located on the property is a newly constructed 20' x 40' barn with metal siding. Home is close to shopping and entertainment. If you are you looking for a vacation home or short term rental or just a quite spot on the lake for you and your family, this is it! Call today to schedule your private showing. (SEE DOCUMENTS TAB)
Zillow last checked: 8 hours ago
Listing updated: June 16, 2025 at 02:45pm
Listed by:
Travis Powell 865-254-9389,
Keller Williams Realty
Bought with:
Owen Poveda, 293522
ReMax Preferred Properties, Inc
Source: East Tennessee Realtors,MLS#: 1267844
Facts & features
Interior
Bedrooms & bathrooms
- Bedrooms: 3
- Bathrooms: 4
- Full bathrooms: 3
- 1/2 bathrooms: 1
Heating
- Central, Heat Pump, Propane, Electric
Cooling
- Central Air
Appliances
- Included: Dishwasher, Disposal, Microwave, Range, Refrigerator
Features
- Cathedral Ceiling(s), Eat-in Kitchen, Bonus Room
- Flooring: Laminate, Carpet, Hardwood
- Windows: Windows - Vinyl
- Basement: Walk-Out Access,Finished
- Number of fireplaces: 1
- Fireplace features: Stone, Wood Burning
Interior area
- Total structure area: 3,982
- Total interior livable area: 3,982 sqft
Property
Parking
- Total spaces: 2
- Parking features: Attached, Basement
- Attached garage spaces: 2
Features
- Exterior features: Dock
- Has view: Yes
- View description: Mountain(s), Country Setting
- Has water view: Yes
- Waterfront features: Lake/Water Access, Lake Front
- Frontage type: Lakefront
Lot
- Size: 1.05 Acres
Details
- Additional structures: Boat House, Barn(s), Workshop
- Parcel number: 095B A 002.00
Construction
Type & style
- Home type: SingleFamily
- Architectural style: Traditional
- Property subtype: Single Family Residence
Materials
- Stone, Wood Siding, Frame
Condition
- Year built: 1997
Utilities & green energy
- Sewer: Septic Tank
- Water: Well
Community & neighborhood
Location
- Region: Sevierville
- Subdivision: Deer Run Estates
Price history
| Date | Event | Price |
|---|---|---|
| 6/16/2025 | Sold | $975,000-4.8%$245/sqft |
Source: | ||
| 5/7/2025 | Pending sale | $1,023,950$257/sqft |
Source: | ||
| 4/28/2025 | Price change | $1,023,950-9.1%$257/sqft |
Source: | ||
| 4/14/2025 | Price change | $1,127,000-2.8%$283/sqft |
Source: | ||
| 3/15/2025 | Price change | $1,160,000-1.3%$291/sqft |
Source: | ||
Public tax history
| Year | Property taxes | Tax assessment |
|---|---|---|
| 2025 | $2,912 +4.2% | $195,425 |
| 2024 | $2,795 +9.1% | $195,425 +75.4% |
| 2023 | $2,562 +5% | $111,400 |
Find assessor info on the county website
Neighborhood: 37876
Nearby schools
GreatSchools rating
- 4/10Jefferson Virtual AcademyGrades: 1-12Distance: 4.9 mi
Schools provided by the listing agent
- High: Jefferson County
Source: East Tennessee Realtors. This data may not be complete. We recommend contacting the local school district to confirm school assignments for this home.

Get pre-qualified for a loan
At Zillow Home Loans, we can pre-qualify you in as little as 5 minutes with no impact to your credit score.An equal housing lender. NMLS #10287.

