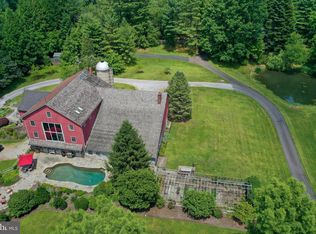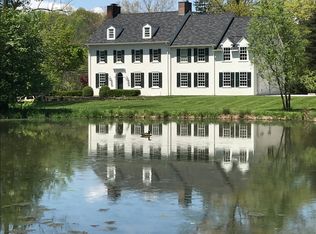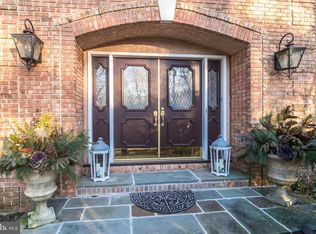Nestled down a long picturesque driveway, you will be lead through antiqued iron gates to this Custom French Country home on over 3.6 acres outside the Village of Carversville. What was once declared Stone Gate Cottage, this alluring haven has professionally landscaped gardens with extensive landscape lighting, a Bluestone courtyard and terrace, along with charming pebble walkways, which are sure to provide the tranquility you're searching for. Delicate wooded views can be seen from every window. Updated ceramic wood grain floors lay in the foyer, living room & dining room while newly refinished hardwood floors grace the remainder of the first level. The formal living room/study has a custom marble gas fireplace with built-in cabinet surrounds, which leads to an attached solarium imported from England. Unwind in the sun-filled solarium to read a book with your morning coffee, while serenely surrounded by views of the lush outdoors. The large open-concept family room encompasses a stone walk-in fireplace with wood insert and French doors which escort you to an outdoor entertainment terrace and wrap-a-round deck. The atmospheric Breakfast Room is a generous size and is set-off the gourmet kitchen which boasts a Sub Zero refrigerator, custom iron and granite island along with custom cabinetry. Upstairs features an easeful master suite with a private sitting room, gas stove fireplace and a spanning wall of walk-in closets to fill your wardrobe accordingly. The Master Bathroom completes the space with an additional walk-in closet which could handily be used to enlarge the bathroom breadth. Three other bedrooms grace the second floor with a newer full hall bathroom with a skylight. The Lower Level is a finished walk-out basement that is comprised of a kitchenette area, perfect for entertaining, a wine cellar room, and ample storage. A detached 2-car garage with a lofted office/studio space sits above- perfect for an entrepreneur or artist! Mature landscaping surrounds the newly updated in-ground, heated salt water pool with spa. This enchanting and cloistered home cannot be seen from the road! 30 minutes to Princeton and situated halfway between Philadelphia and New York City, this one-of-a-kind home is the perfect combination of convenient location, award-winning schools and luxurious yet serene lifestyle. NEWER HVAC, NEWER Water Softener/Reverse Osmosmosis System, NEW Well Pump, NEWLY renovated salt-water pool, several NEW windows and BRAND NEW carpeting are just a few of the many UPGRADES to this move-in ready home!
This property is off market, which means it's not currently listed for sale or rent on Zillow. This may be different from what's available on other websites or public sources.


