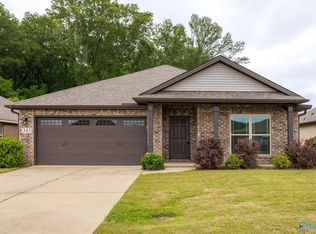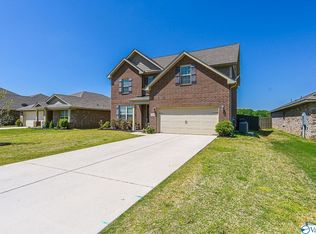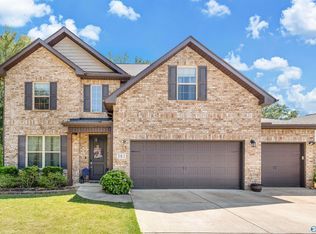Sold for $310,000
$310,000
354 Willow Bank Cir, Decatur, AL 35603
4beds
1,991sqft
Single Family Residence
Built in 2019
9,583.2 Square Feet Lot
$305,900 Zestimate®
$156/sqft
$2,054 Estimated rent
Home value
$305,900
$248,000 - $379,000
$2,054/mo
Zestimate® history
Loading...
Owner options
Explore your selling options
What's special
Welcome home! This beautiful full brick ranch is move in ready! This home boasts 4 bedrooms, 3 full bathrooms, and an open-concept living space, that is perfect for both entertaining and everyday living. The island is perfect for the chef in the family. The exterior allows for easy maintenance and the home is wired for a generator. The community has a clubhouse and a pool. Less than 1 mile off of I65, conveniently located to Decatur and Huntsville. Schedule a showing today!
Zillow last checked: 8 hours ago
Listing updated: May 31, 2025 at 06:19am
Listed by:
Sabine Virgo 256-679-4791,
Crue Realty
Bought with:
Ashley Wisener, 149670
MarMac Real Estate-Cullman
Source: ValleyMLS,MLS#: 21886850
Facts & features
Interior
Bedrooms & bathrooms
- Bedrooms: 4
- Bathrooms: 3
- Full bathrooms: 3
Primary bedroom
- Features: Ceiling Fan(s), Carpet, Smooth Ceiling, Walk-In Closet(s)
- Level: First
- Area: 221
- Dimensions: 17 x 13
Bedroom 2
- Features: Carpet, Smooth Ceiling
- Level: First
- Area: 156
- Dimensions: 12 x 13
Bedroom 3
- Features: Carpet, Smooth Ceiling
- Level: First
- Area: 156
- Dimensions: 12 x 13
Bedroom 4
- Features: Carpet, Smooth Ceiling
- Level: First
- Area: 132
- Dimensions: 11 x 12
Kitchen
- Features: Granite Counters, Kitchen Island, Pantry, Recessed Lighting, Smooth Ceiling
- Level: First
- Area: 190
- Dimensions: 10 x 19
Living room
- Features: 9’ Ceiling, Ceiling Fan(s), Smooth Ceiling, Tray Ceiling(s), LVP
- Level: First
- Area: 323
- Dimensions: 19 x 17
Heating
- Central 1, Electric
Cooling
- Central 1
Appliances
- Included: Dishwasher, Electric Water Heater, Microwave, Range
Features
- Has basement: No
- Has fireplace: No
- Fireplace features: None
Interior area
- Total interior livable area: 1,991 sqft
Property
Parking
- Parking features: Garage-One Car, Garage-Attached, Garage Door Opener
Features
- Levels: One
- Stories: 1
- Exterior features: Curb/Gutters, Sidewalk
Lot
- Size: 9,583 sqft
Details
- Parcel number: 12 01 01 0 000 018.093
Construction
Type & style
- Home type: SingleFamily
- Architectural style: Craftsman,Ranch,Traditional
- Property subtype: Single Family Residence
Materials
- Foundation: Slab
Condition
- New construction: No
- Year built: 2019
Utilities & green energy
- Sewer: Public Sewer
- Water: Public
Community & neighborhood
Community
- Community features: Curbs
Location
- Region: Decatur
- Subdivision: Bakers Farm
HOA & financial
HOA
- Has HOA: Yes
- HOA fee: $450 annually
- Association name: Merithouse Capital Management
Price history
| Date | Event | Price |
|---|---|---|
| 5/30/2025 | Sold | $310,000$156/sqft |
Source: | ||
| 5/24/2025 | Pending sale | $310,000$156/sqft |
Source: | ||
| 4/25/2025 | Contingent | $310,000$156/sqft |
Source: | ||
| 4/22/2025 | Listed for sale | $310,000$156/sqft |
Source: | ||
| 4/21/2025 | Listing removed | $310,000$156/sqft |
Source: | ||
Public tax history
| Year | Property taxes | Tax assessment |
|---|---|---|
| 2024 | $888 -0.9% | $25,180 -0.9% |
| 2023 | $896 | $25,400 |
| 2022 | $896 +16.8% | $25,400 +15.7% |
Find assessor info on the county website
Neighborhood: 35603
Nearby schools
GreatSchools rating
- 10/10Priceville Jr High SchoolGrades: 5-8Distance: 1.6 mi
- 6/10Priceville High SchoolGrades: 9-12Distance: 0.4 mi
- 10/10Priceville Elementary SchoolGrades: PK-5Distance: 1.7 mi
Schools provided by the listing agent
- Elementary: Priceville
- Middle: Priceville
- High: Priceville High School
Source: ValleyMLS. This data may not be complete. We recommend contacting the local school district to confirm school assignments for this home.
Get pre-qualified for a loan
At Zillow Home Loans, we can pre-qualify you in as little as 5 minutes with no impact to your credit score.An equal housing lender. NMLS #10287.
Sell with ease on Zillow
Get a Zillow Showcase℠ listing at no additional cost and you could sell for —faster.
$305,900
2% more+$6,118
With Zillow Showcase(estimated)$312,018


