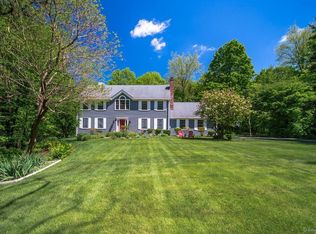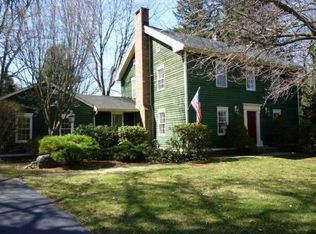The front porch will captivate you upon arrival. This spacious yet sophisticatedly cozy colonial has been recently updated with a tongue & groove ceiling, crown moldings and modern farmhouse paint colors throughout. It is centrally located just a few minutes to shops & restaurants. The separate living quarters provides a unique opportunity to host family & friends, comfortably work from home or other personal uses. The main level features a granite & stainless steel appliance kitchen which flows into the living room. The dining room is large enough for a reading nook. Should you need another bedroom, the formal dining room already has a closet and doors so could possibility be converted. As snow begins to fall relax in the heated sunroom looking out on almost an acre of park like yard. Not only has the current owner added a wood burning stove insert to heat the first level, but they also updated the HVAC system to include automatic dampers for the different zones and a humidifier system resulting in maximum comfort. The mudroom/laundry room complete the 1st floor. The 2nd floor features a master bedroom suite with walk in closet, a second bedroom and full bath. The separate living quarters (3rd bedroom, 2nd kitchen, 3rd full bath & living space) are accessed through a separate entrance in the heated garage. If you are looking for storage, between the closets, pantry & basement there is plenty of space. Spacious yet sophisticatedly cozy...welcome home to 354 Wallingford Road.
This property is off market, which means it's not currently listed for sale or rent on Zillow. This may be different from what's available on other websites or public sources.

