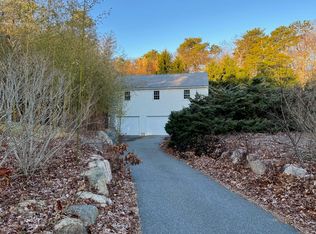Artsy house with a modern, contemporary flair is looking for a new owner who can appreciate all that it offers. The main level provides an updated kitchen and dining area, first floor bedroom and laundry, and updated full bath. Large living room with a cathedral ceiling and stand-alone fireplace opens to a gracious sunroom. The kitchen and sunroom flow onto the private deck. The upper level has two bedrooms, a balcony overlooking the living room, and another full bath. Stairs (not pull down) lead to a generously sized attic. Large unfinished, walk out basement. Privately situated corner lot with established plantings and gardening areas. There is a detached garden shed with ample storage. Relaxing and special setting. A path leads to a detached garage with an artist studio, workshop, or ''bonus space'' above, outdoor shower and composting toilet. Estate sale. Deferred maintenance throughout - the property is being sold ''As Is''. Garage area in the basement level has been enclosed. Ample parking on Tubman and two more driveways on Griffiths Pond Road. Town water; title 5 septic for 4 bedrooms has passed inspection. House has a generator. Deck extends beyond floor plan.
This property is off market, which means it's not currently listed for sale or rent on Zillow. This may be different from what's available on other websites or public sources.
