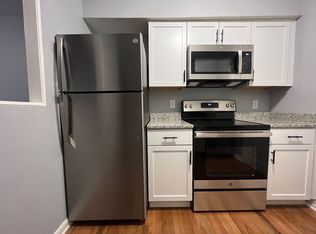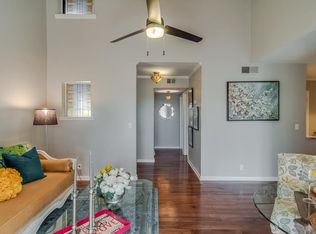Closed
$255,000
354 Summit Ridge Cir, Nashville, TN 37215
1beds
716sqft
Condominium, Residential
Built in 1978
-- sqft lot
$-- Zestimate®
$356/sqft
$1,430 Estimated rent
Home value
Not available
Estimated sales range
Not available
$1,430/mo
Zestimate® history
Loading...
Owner options
Explore your selling options
What's special
LOCATION, LOCATION!! Live in the heart of stunning Green Hills, at a price you can afford AND the lowest HOA dues of any condo complex in this area. Live where you want, without paying too much. Minutes away from everything Green Hills has to offer, as well as the major hospitals and universities at Vanderbilt, Belmont, and Lipscomb. You could even get to downtown Nashville in under 10 minutes. A condo with a BACKYARD?! Right out your backdoor is a private deck for entertaining guests as well as a green space for your furry friends! Inside you'll find luxury vinyl floors throughout, Pella doors and windows for a more peaceful interior, and a primary closet professionally built by Closet by Design. You're also one of the closest buildings to the community swimming pool, tennis courts, and clubhouse! This is the perfect spot and beginning investment for a student, hospital worker, or anyone who wants to own a home and still be conveniently located to everything Nashville has to offer.
Zillow last checked: 8 hours ago
Listing updated: September 24, 2024 at 01:43pm
Listing Provided by:
Zach Stone 972-800-5357,
Crye-Leike, Inc., REALTORS
Bought with:
Matt Crockett, 360229
Benchmark Realty, LLC
Elizabeth Crockett, 325946
Benchmark Realty, LLC
Source: RealTracs MLS as distributed by MLS GRID,MLS#: 2694885
Facts & features
Interior
Bedrooms & bathrooms
- Bedrooms: 1
- Bathrooms: 1
- Full bathrooms: 1
- Main level bedrooms: 1
Bedroom 1
- Features: Walk-In Closet(s)
- Level: Walk-In Closet(s)
- Area: 154 Square Feet
- Dimensions: 11x14
Dining room
- Features: Combination
- Level: Combination
- Area: 100 Square Feet
- Dimensions: 10x10
Kitchen
- Area: 64 Square Feet
- Dimensions: 8x8
Living room
- Features: Combination
- Level: Combination
- Area: 180 Square Feet
- Dimensions: 12x15
Heating
- Central
Cooling
- Central Air, Electric
Appliances
- Included: Dishwasher, Dryer, Freezer, Microwave, Refrigerator, Washer, Electric Oven, Cooktop
Features
- Ceiling Fan(s), Walk-In Closet(s), Primary Bedroom Main Floor, High Speed Internet
- Flooring: Vinyl
- Basement: Apartment
- Has fireplace: No
Interior area
- Total structure area: 716
- Total interior livable area: 716 sqft
- Finished area above ground: 716
Property
Parking
- Parking features: Parking Lot, Unassigned
Features
- Levels: One
- Stories: 1
- Patio & porch: Deck, Covered
- Pool features: Association
Lot
- Size: 871.20 sqft
Details
- Parcel number: 131050B35400CO
- Special conditions: Standard
- Other equipment: Air Purifier
Construction
Type & style
- Home type: Condo
- Property subtype: Condominium, Residential
- Attached to another structure: Yes
Materials
- Vinyl Siding
Condition
- New construction: No
- Year built: 1978
Utilities & green energy
- Sewer: Public Sewer
- Water: Public
- Utilities for property: Electricity Available, Water Available
Green energy
- Energy efficient items: Windows
Community & neighborhood
Location
- Region: Nashville
- Subdivision: Four Seasons
HOA & financial
HOA
- Has HOA: Yes
- HOA fee: $251 monthly
- Amenities included: Clubhouse, Pool, Tennis Court(s)
- Services included: Maintenance Grounds, Recreation Facilities, Trash, Water
Price history
| Date | Event | Price |
|---|---|---|
| 9/4/2024 | Sold | $255,000$356/sqft |
Source: | ||
| 8/22/2024 | Pending sale | $255,000-1.9%$356/sqft |
Source: | ||
| 7/23/2024 | Listing removed | -- |
Source: | ||
| 5/30/2024 | Price change | $259,900-1.9%$363/sqft |
Source: | ||
| 5/7/2024 | Listed for sale | $265,000+121.8%$370/sqft |
Source: | ||
Public tax history
| Year | Property taxes | Tax assessment |
|---|---|---|
| 2025 | -- | $65,000 +45.5% |
| 2024 | $1,454 | $44,675 |
| 2023 | $1,454 | $44,675 |
Find assessor info on the county website
Neighborhood: Four Seasons Condos
Nearby schools
GreatSchools rating
- 8/10Julia Green Elementary SchoolGrades: K-4Distance: 0.7 mi
- 8/10John T. Moore Middle SchoolGrades: 5-8Distance: 1.4 mi
- 6/10Hillsboro High SchoolGrades: 9-12Distance: 1.5 mi
Schools provided by the listing agent
- Elementary: Julia Green Elementary
- Middle: John Trotwood Moore Middle
- High: Hillsboro Comp High School
Source: RealTracs MLS as distributed by MLS GRID. This data may not be complete. We recommend contacting the local school district to confirm school assignments for this home.
Get pre-qualified for a loan
At Zillow Home Loans, we can pre-qualify you in as little as 5 minutes with no impact to your credit score.An equal housing lender. NMLS #10287.

