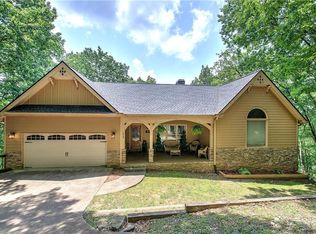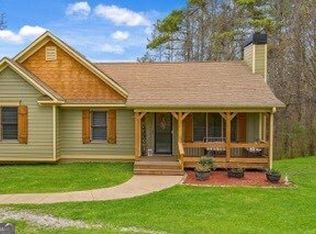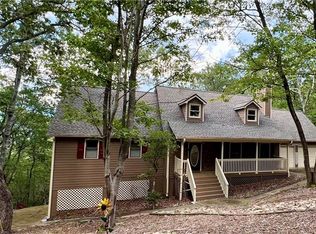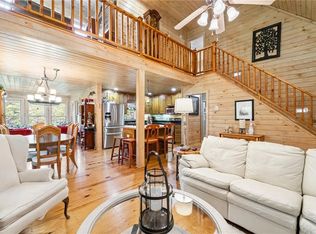Priced to Sell! Built in 1999, this home has so much to offer. The home sits on a 1.16 acre lot, is close to the front gate, and has a level, circular driveway. The home itself offers two bedroom suites on the main floor, one being the Primary with a trey ceiling, hardwood floors, French doors to the upper deck, a walk-in closet, and a full bath with double vanities, a separate tiled shower with a bench, and a soaking tub. The kitchen has granite counter tops, stained cabinets, and an eating area. There is a view to the Great Room from the kitchen. The Great Room has hardwood floors, a cathedral ceiling, built-in bookcases, and doors to the upper deck. There is also a separate dining room. The terrace level offers a second kitchen, a family room, a second fireplace, a full bath, a large bedroom with doors to the lower deck, a storm room, two cedar lined closets, a flex space room that could be a bedroom, home office, or workshop and another flex space that could be a game room, craft room, or exercise room. The living/kitchen area on the terrace level has brand new LVP flooring. There is a two-car attached garage which also has a ton of storage above it. Some furnishings may be available. Bent Tree encompasses 3500 acres and features 24/7 security, a 110-Acre private, stocked lake perfect for fishing and kayaking, an 18-Hole Joe Lee designed golf course, tennis and pickleball courts (both inside and outside), two pools, a beach area, hiking trails, water falls, its own fire department and water system, a dog park, bocce ball court, basketball court, horseshoe court, playground, boat storage, boat launch area, clubhouse, restaurant, waterfalls and hiking trails.
Active
Price cut: $10K (10/23)
$469,000
354 Starcross Ln, Jasper, GA 30143
3beds
3,461sqft
Est.:
Single Family Residence, Residential
Built in 1999
1.16 Acres Lot
$464,000 Zestimate®
$136/sqft
$361/mo HOA
What's special
- 217 days |
- 376 |
- 18 |
Zillow last checked: 8 hours ago
Listing updated: October 23, 2025 at 07:08am
Listing Provided by:
The Witmer Group,
Craft, Inc.,
Katie Witmer Hall,
Craft, Inc.
Source: FMLS GA,MLS#: 7574715
Tour with a local agent
Facts & features
Interior
Bedrooms & bathrooms
- Bedrooms: 3
- Bathrooms: 4
- Full bathrooms: 3
- 1/2 bathrooms: 1
- Main level bathrooms: 2
- Main level bedrooms: 2
Rooms
- Room types: Exercise Room, Family Room, Office
Primary bedroom
- Features: Double Master Bedroom, Master on Main
- Level: Double Master Bedroom, Master on Main
Bedroom
- Features: Double Master Bedroom, Master on Main
Primary bathroom
- Features: Double Vanity, Separate Tub/Shower, Soaking Tub
Dining room
- Features: Separate Dining Room
Kitchen
- Features: Breakfast Room, Cabinets Stain, Stone Counters, View to Family Room
Heating
- Propane
Cooling
- Ceiling Fan(s), Central Air
Appliances
- Included: Dishwasher, Electric Cooktop, Microwave, Self Cleaning Oven
- Laundry: In Hall, Main Level, Sink
Features
- Bookcases, Cathedral Ceiling(s), Double Vanity, Entrance Foyer, Tray Ceiling(s), Walk-In Closet(s)
- Flooring: Ceramic Tile, Hardwood, Luxury Vinyl
- Windows: Double Pane Windows
- Basement: Daylight,Exterior Entry,Finished,Finished Bath,Full,Interior Entry
- Number of fireplaces: 2
- Fireplace features: Family Room, Great Room
- Common walls with other units/homes: No Common Walls
Interior area
- Total structure area: 3,461
- Total interior livable area: 3,461 sqft
- Finished area above ground: 1,923
- Finished area below ground: 1,539
Video & virtual tour
Property
Parking
- Total spaces: 2
- Parking features: Driveway, Garage, Garage Door Opener, Garage Faces Side, Kitchen Level
- Garage spaces: 2
- Has uncovered spaces: Yes
Accessibility
- Accessibility features: None
Features
- Levels: Two
- Stories: 2
- Patio & porch: Covered, Deck, Front Porch
- Exterior features: Other
- Pool features: None
- Spa features: None
- Fencing: None
- Has view: Yes
- View description: Trees/Woods
- Waterfront features: None
- Body of water: None
Lot
- Size: 1.16 Acres
- Dimensions: 75x295x89x83x315
- Features: Back Yard, Level, Mountain Frontage
Details
- Additional structures: None
- Parcel number: 027D 224
- Other equipment: None
- Horse amenities: None
Construction
Type & style
- Home type: SingleFamily
- Architectural style: Traditional
- Property subtype: Single Family Residence, Residential
Materials
- Vinyl Siding
- Foundation: Concrete Perimeter
- Roof: Composition
Condition
- Resale
- New construction: No
- Year built: 1999
Utilities & green energy
- Electric: 110 Volts
- Sewer: Septic Tank
- Water: Public
- Utilities for property: Cable Available, Electricity Available, Water Available
Green energy
- Energy efficient items: None
- Energy generation: None
Community & HOA
Community
- Features: Dog Park, Fishing, Gated, Golf, Homeowners Assoc, Lake, Pickleball, Playground, Pool, Restaurant, Stable(s), Tennis Court(s)
- Security: Smoke Detector(s)
- Subdivision: Bent Tree
HOA
- Has HOA: Yes
- Services included: Receptionist, Security, Swim, Tennis
- HOA fee: $4,332 annually
- HOA phone: 770-893-2262
Location
- Region: Jasper
Financial & listing details
- Price per square foot: $136/sqft
- Tax assessed value: $313,760
- Annual tax amount: $2,405
- Date on market: 5/7/2025
- Cumulative days on market: 553 days
- Electric utility on property: Yes
- Road surface type: Asphalt
Estimated market value
$464,000
$441,000 - $487,000
$2,995/mo
Price history
Price history
| Date | Event | Price |
|---|---|---|
| 10/23/2025 | Price change | $469,000-2.1%$136/sqft |
Source: | ||
| 6/13/2025 | Price change | $479,000-2%$138/sqft |
Source: | ||
| 5/7/2025 | Listed for sale | $489,000$141/sqft |
Source: | ||
| 5/7/2025 | Listing removed | $489,000$141/sqft |
Source: | ||
| 1/22/2025 | Price change | $489,000-2%$141/sqft |
Source: | ||
Public tax history
Public tax history
| Year | Property taxes | Tax assessment |
|---|---|---|
| 2024 | $2,446 +1.7% | $125,504 +3.3% |
| 2023 | $2,405 -2.7% | $121,504 |
| 2022 | $2,471 -5.5% | $121,504 |
Find assessor info on the county website
BuyAbility℠ payment
Est. payment
$3,047/mo
Principal & interest
$2264
HOA Fees
$361
Other costs
$422
Climate risks
Neighborhood: 30143
Nearby schools
GreatSchools rating
- 6/10Jasper Middle SchoolGrades: 5-6Distance: 4.1 mi
- 3/10Pickens County Middle SchoolGrades: 7-8Distance: 4 mi
- 6/10Pickens County High SchoolGrades: 9-12Distance: 2.8 mi
Schools provided by the listing agent
- Elementary: Tate
- Middle: Pickens County
- High: Pickens
Source: FMLS GA. This data may not be complete. We recommend contacting the local school district to confirm school assignments for this home.
- Loading
- Loading





