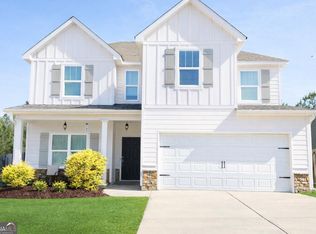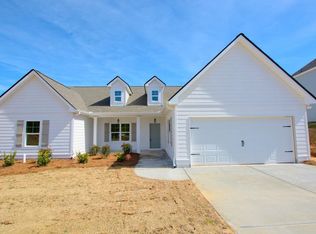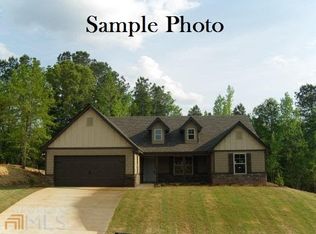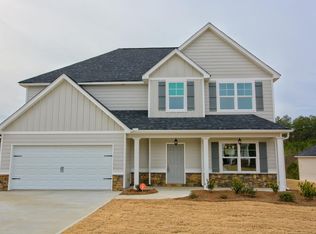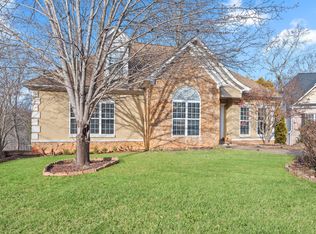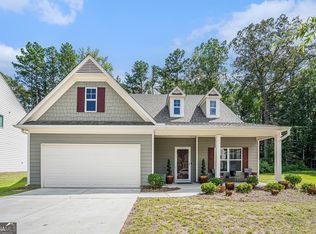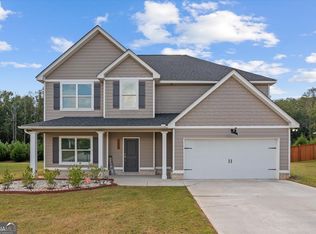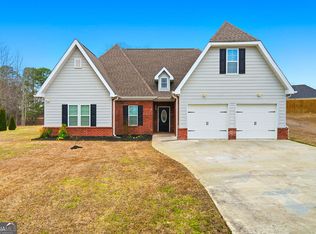You don't want to miss this beautiful home in a lovely neighborhood with NO HOA in Bremen. This 4 bed, 2.5 bath home has it all !! Check out the spacious kitchen with TWO pantries as it flows into the family room. The his/hers walk in closets, double vanity and soaking tub ! Walk out onto to the screened in porch with another added covered porch. Perfect for grilling out or sitting and watching the dogs run ! You are minutes from all Bremen schools, I-20 and shopping. Call me today to schedule your very own private tour and call this beautiful place home !
Active under contract
$385,000
354 Springwater Way, Bremen, GA 30110
4beds
2,688sqft
Est.:
Single Family Residence
Built in 2018
0.27 Acres Lot
$381,000 Zestimate®
$143/sqft
$-- HOA
What's special
- 5 days |
- 343 |
- 16 |
Zillow last checked: 8 hours ago
Listing updated: February 16, 2026 at 06:53am
Listed by:
Amber Sanders 678-570-9764,
Grit Realty
Source: GAMLS,MLS#: 10690837
Facts & features
Interior
Bedrooms & bathrooms
- Bedrooms: 4
- Bathrooms: 3
- Full bathrooms: 2
- 1/2 bathrooms: 1
Rooms
- Room types: Family Room, Laundry
Dining room
- Features: Separate Room
Kitchen
- Features: Breakfast Area, Kitchen Island, Pantry, Solid Surface Counters
Heating
- Central
Cooling
- Ceiling Fan(s), Central Air
Appliances
- Included: Dishwasher, Disposal, Gas Water Heater, Microwave, Oven/Range (Combo), Refrigerator, Stainless Steel Appliance(s)
- Laundry: Laundry Closet
Features
- Double Vanity, High Ceilings, Separate Shower, Soaking Tub, Walk-In Closet(s)
- Flooring: Carpet, Hardwood, Tile
- Basement: None
- Attic: Pull Down Stairs
- Number of fireplaces: 1
- Fireplace features: Factory Built
Interior area
- Total structure area: 2,688
- Total interior livable area: 2,688 sqft
- Finished area above ground: 2,688
- Finished area below ground: 0
Property
Parking
- Parking features: Attached, Garage
- Has attached garage: Yes
Features
- Levels: Two
- Stories: 2
- Fencing: Back Yard,Fenced,Privacy,Wood
Lot
- Size: 0.27 Acres
- Features: Level
Details
- Additional structures: Shed(s)
- Parcel number: 0106B0029
- Special conditions: As Is
Construction
Type & style
- Home type: SingleFamily
- Architectural style: Traditional
- Property subtype: Single Family Residence
Materials
- Concrete
- Foundation: Slab
- Roof: Composition
Condition
- Resale
- New construction: No
- Year built: 2018
Utilities & green energy
- Sewer: Public Sewer
- Water: Public
- Utilities for property: Cable Available, Electricity Available, Sewer Connected, Water Available
Community & HOA
Community
- Features: None
- Subdivision: Crosstown Village
HOA
- Has HOA: No
- Services included: None
Location
- Region: Bremen
Financial & listing details
- Price per square foot: $143/sqft
- Tax assessed value: $341,762
- Annual tax amount: $3,839
- Date on market: 2/12/2026
- Cumulative days on market: 5 days
- Listing agreement: Exclusive Right To Sell
- Listing terms: Cash,Conventional,FHA,USDA Loan,VA Loan
- Electric utility on property: Yes
Estimated market value
$381,000
$362,000 - $400,000
$2,633/mo
Price history
Price history
| Date | Event | Price |
|---|---|---|
| 2/13/2026 | Listed for sale | $385,000+5.2%$143/sqft |
Source: | ||
| 5/30/2023 | Sold | $366,000-2.4%$136/sqft |
Source: | ||
| 4/21/2023 | Pending sale | $375,000$140/sqft |
Source: | ||
| 4/10/2023 | Price change | $375,000-1.3%$140/sqft |
Source: | ||
| 3/22/2023 | Price change | $380,000-1.3%$141/sqft |
Source: | ||
Public tax history
Public tax history
| Year | Property taxes | Tax assessment |
|---|---|---|
| 2024 | $4,080 -11.1% | $136,705 -16.4% |
| 2023 | $4,591 +28.9% | $163,491 +39.6% |
| 2022 | $3,561 +8.8% | $117,110 +10.4% |
Find assessor info on the county website
BuyAbility℠ payment
Est. payment
$2,095/mo
Principal & interest
$1822
Property taxes
$273
Climate risks
Neighborhood: 30110
Nearby schools
GreatSchools rating
- 8/10Bremen 4th & 5th Grade AcademyGrades: 4-5Distance: 0.2 mi
- 8/10Bremen Middle SchoolGrades: 6-8Distance: 0.2 mi
- 9/10Bremen High SchoolGrades: 9-12Distance: 1.4 mi
Schools provided by the listing agent
- Elementary: Jones
- Middle: Bremen
- High: Bremen
Source: GAMLS. This data may not be complete. We recommend contacting the local school district to confirm school assignments for this home.
- Loading
