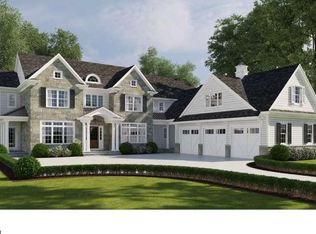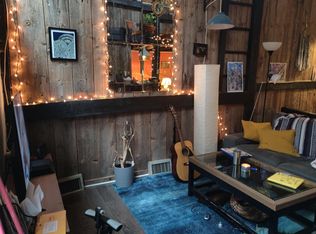Your wish has just came true! This Penn Valley dream home is what youve been waiting for! You will fall in love with this spacious and lovingly maintained home on this beautiful property in the sought after Lower Merion School District. The amazing floor plan and flow is perfect for entertaining and celebrating all of lifes important moments. The elegant two story foyer with grand curved staircase welcomes you to this wonderful home. The living room with fireplace has French doors opens to a flagstone terrace. Inviting Family Room. The large and beautiful formal dining room with parquet floors leads to the updated kitchen which features an island, a wine fridge, high-end stainless appliances, double oven, 5-range gas cook top, island peninsula and a large breakfast room with French doors to the patio. The first floor gym with custom mirror wall and tv is the ideal location for you peloton, treadmill, and weights. The light filled office allows for a work from home space with fireplace. The mudroom/laundry room has built-in cabinets, access to the 2 car garage, back stairs to the finished basement and informal powder room perfect for pool guests. The first floor also features a formal powder room. The second floor features a primary bedroom with sitting area with gas fireplace and built-in bookshelves. The updated ensuite bath with Massive double shower, double sinks, vanity area, shelves, and new lighting. The dressing area has two walk-in closets with built-in drawers and organizers. Two large bright additional bedrooms with an updated hall bath finish this floor. The lower level is a full party! Entertainment/Media area, giant bar area, fireplace, playroom with mural, unfinished storage area, 4th bedroom with wall-to-wall carpet, full updated bath, Brazilian cherry floors and tons of space for everything! French drain, 4-zone heat, 2-zone air, security system, sprinkler system, new carpet and paint throughout, surround sound speaker system, newly replaced outside stucco with stone, whole house generator, new energy efficient bay windows, and more! The outdoor area is magical! The flagstone terrace overlooking the fenced in .91 acre yard and heated in ground pool/spa will make every day feel like the perfect staycation! All of this within minutes to 76 and 18 minutes to Center City Philadelphia, 6 minutes to the charming town of Narberth, 8 minutes to the Whole Foods in Wynnewood, and 9 minutes to the Suburban Square Shopping Center. This is it! Schedule your showing today before it this one gets away!
This property is off market, which means it's not currently listed for sale or rent on Zillow. This may be different from what's available on other websites or public sources.

