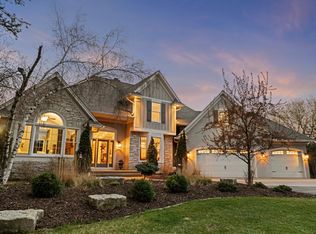Closed
$720,000
354 Southern Pacific Rd, Hudson, WI 54016
4beds
5,350sqft
Single Family Residence
Built in 1996
2.68 Acres Lot
$730,500 Zestimate®
$135/sqft
$4,149 Estimated rent
Home value
$730,500
Estimated sales range
Not available
$4,149/mo
Zestimate® history
Loading...
Owner options
Explore your selling options
What's special
Secluded 4-Bedroom Home on Nearly 3 Acres – Impeccably Maintained!
Welcome to your private retreat! This stunning 4-bedroom, 3-bathroom home spans 3,000 sq. ft. and sits on nearly 3 acres of wooded land, offering the perfect balance of privacy and natural beauty.
Inside, you'll find a beautiful open kitchen with new appliances, ideal for entertaining and everyday living. The main floor primary bedroom provides convenience and comfort, while the private backyard with a spacious deck invites you to relax and enjoy the outdoors.
This home has been impeccably maintained, featuring a new roof and updated mechanicals for peace of mind. The unfinished basement offers endless possibilities—finish it to suit your lifestyle!
Don’t miss this rare opportunity to own a private, move-in-ready home with modern updates and room to grow. Schedule your showing today!
Zillow last checked: 8 hours ago
Listing updated: November 19, 2025 at 07:03am
Listed by:
Karin Rice-Duncanson 612-242-2188,
eXp Realty
Bought with:
Julie Heifner
Lakes Area Realty Hudson
Source: NorthstarMLS as distributed by MLS GRID,MLS#: 6679545
Facts & features
Interior
Bedrooms & bathrooms
- Bedrooms: 4
- Bathrooms: 3
- Full bathrooms: 2
- 3/4 bathrooms: 1
Bedroom 1
- Level: Main
- Area: 256 Square Feet
- Dimensions: 16x16
Bedroom 2
- Level: Main
- Area: 156 Square Feet
- Dimensions: 12x13
Bedroom 3
- Level: Upper
- Area: 132 Square Feet
- Dimensions: 12x11
Bedroom 4
- Level: Upper
- Area: 176 Square Feet
- Dimensions: 11x16
Dining room
- Level: Main
- Area: 143 Square Feet
- Dimensions: 11x13
Family room
- Level: Main
- Area: 224 Square Feet
- Dimensions: 14x16
Kitchen
- Level: Main
- Area: 225 Square Feet
- Dimensions: 15x15
Living room
- Level: Main
- Area: 324 Square Feet
- Dimensions: 18x18
Heating
- Forced Air
Cooling
- Central Air
Appliances
- Included: Dishwasher, Dryer, Microwave, Range, Refrigerator, Washer, Water Softener Owned
Features
- Central Vacuum
- Basement: Daylight,Full,Unfinished
- Number of fireplaces: 1
- Fireplace features: Family Room, Gas
Interior area
- Total structure area: 5,350
- Total interior livable area: 5,350 sqft
- Finished area above ground: 3,000
- Finished area below ground: 0
Property
Parking
- Total spaces: 3
- Parking features: Attached, Carport, Asphalt, Garage Door Opener, Insulated Garage
- Attached garage spaces: 3
- Has carport: Yes
- Has uncovered spaces: Yes
Accessibility
- Accessibility features: None
Features
- Levels: Two
- Stories: 2
- Pool features: None
- Fencing: None
Lot
- Size: 2.68 Acres
- Dimensions: 170 x 474 x 312 x 530
- Features: Many Trees
Details
- Foundation area: 2350
- Parcel number: 040122250000
- Zoning description: Residential-Single Family
Construction
Type & style
- Home type: SingleFamily
- Property subtype: Single Family Residence
Materials
- Stucco
- Roof: Age 8 Years or Less,Asphalt,Pitched
Condition
- Age of Property: 29
- New construction: No
- Year built: 1996
Utilities & green energy
- Gas: Natural Gas
- Sewer: Private Sewer
- Water: Well
Community & neighborhood
Location
- Region: Hudson
HOA & financial
HOA
- Has HOA: No
Other
Other facts
- Road surface type: Paved
Price history
| Date | Event | Price |
|---|---|---|
| 4/25/2025 | Sold | $720,000$135/sqft |
Source: | ||
| 3/31/2025 | Pending sale | $720,000$135/sqft |
Source: | ||
| 3/7/2025 | Listed for sale | $720,000+73.5%$135/sqft |
Source: | ||
| 5/1/2015 | Sold | $415,000-1.2%$78/sqft |
Source: | ||
| 9/14/2014 | Price change | $419,900-6.7%$78/sqft |
Source: CENTURY 21 Premier Group #4415378 Report a problem | ||
Public tax history
| Year | Property taxes | Tax assessment |
|---|---|---|
| 2024 | $7,935 +4.4% | $640,000 |
| 2023 | $7,599 +19.2% | $640,000 |
| 2022 | $6,374 +1.7% | $640,000 +44% |
Find assessor info on the county website
Neighborhood: 54016
Nearby schools
GreatSchools rating
- 6/10Westside Elementary SchoolGrades: PK-5Distance: 4.4 mi
- 7/10Meyer Middle SchoolGrades: 6-8Distance: 5.2 mi
- 9/10River Falls High SchoolGrades: 9-12Distance: 6.3 mi

Get pre-qualified for a loan
At Zillow Home Loans, we can pre-qualify you in as little as 5 minutes with no impact to your credit score.An equal housing lender. NMLS #10287.

