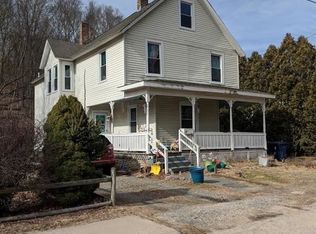Sold for $223,000
$223,000
354 South Windham Road, Windham, CT 06226
3beds
1,488sqft
Single Family Residence
Built in 1920
8,276.4 Square Feet Lot
$280,000 Zestimate®
$150/sqft
$2,383 Estimated rent
Home value
$280,000
$263,000 - $297,000
$2,383/mo
Zestimate® history
Loading...
Owner options
Explore your selling options
What's special
Nestled in the heart of South Windham, this charming home is a true gem! Impeccably maintained and lovingly cared for, this property boasts 3 bedrooms and 2 full baths. The kitchen features ample counter space, making meal prep a breeze. The living room is welcoming with plenty of natural light. Each of the bedrooms is bright and airy with closet space to store your belongings. The two car detached garage provides additional space to house your vehicles, tools and more. Relax and enjoy the outdoors from the newly replaced front porch. With plenty of parking available and an additional kitchen on the second floor, there are potential income generating opportunities. Don't miss out on this fantastic opportunity to own a piece of South Windham - schedule your showing today!
Zillow last checked: 8 hours ago
Listing updated: July 01, 2023 at 06:31am
Listed by:
Brittany Kimlingen 860-455-5627,
First Choice Realty 860-779-7460
Bought with:
Carol L. Ryniewicz, REB.0789405
CR Premier Properties
Source: Smart MLS,MLS#: 170557777
Facts & features
Interior
Bedrooms & bathrooms
- Bedrooms: 3
- Bathrooms: 2
- Full bathrooms: 2
Bedroom
- Level: Lower
Bedroom
- Level: Upper
Bedroom
- Level: Upper
Bathroom
- Level: Lower
Bathroom
- Level: Upper
Kitchen
- Level: Lower
Kitchen
- Level: Upper
Living room
- Level: Lower
Heating
- Forced Air, Oil
Cooling
- Ceiling Fan(s)
Appliances
- Included: Cooktop, Oven/Range, Freezer, Electric Water Heater
- Laundry: Upper Level
Features
- In-Law Floorplan
- Basement: Full
- Attic: Walk-up
- Has fireplace: No
Interior area
- Total structure area: 1,488
- Total interior livable area: 1,488 sqft
- Finished area above ground: 1,488
Property
Parking
- Total spaces: 2
- Parking features: Detached, Paved
- Garage spaces: 2
- Has uncovered spaces: Yes
Features
- Patio & porch: Porch
Lot
- Size: 8,276 sqft
Details
- Parcel number: 1734454
- Zoning: R2
Construction
Type & style
- Home type: SingleFamily
- Architectural style: Other
- Property subtype: Single Family Residence
Materials
- Vinyl Siding
- Foundation: Stone
- Roof: Asphalt
Condition
- New construction: No
- Year built: 1920
Utilities & green energy
- Sewer: Septic Tank
- Water: Public
Community & neighborhood
Location
- Region: Willimantic
- Subdivision: Willimantic
Price history
| Date | Event | Price |
|---|---|---|
| 6/22/2023 | Sold | $223,000-2.6%$150/sqft |
Source: | ||
| 3/23/2023 | Listed for sale | $228,900+252.2%$154/sqft |
Source: | ||
| 12/11/1995 | Sold | $65,000$44/sqft |
Source: Public Record Report a problem | ||
Public tax history
| Year | Property taxes | Tax assessment |
|---|---|---|
| 2025 | $4,542 -0.1% | $152,170 |
| 2024 | $4,548 +18.4% | $152,170 +53.8% |
| 2023 | $3,840 +2.6% | $98,950 |
Find assessor info on the county website
Neighborhood: 06226
Nearby schools
GreatSchools rating
- 4/10Windham Center SchoolGrades: K-5Distance: 1.5 mi
- 5/10Charles High Barrows Stem AcademyGrades: K-8Distance: 2.6 mi
- 2/10Windham High SchoolGrades: 9-12Distance: 3.7 mi
Get pre-qualified for a loan
At Zillow Home Loans, we can pre-qualify you in as little as 5 minutes with no impact to your credit score.An equal housing lender. NMLS #10287.
Sell with ease on Zillow
Get a Zillow Showcase℠ listing at no additional cost and you could sell for —faster.
$280,000
2% more+$5,600
With Zillow Showcase(estimated)$285,600
