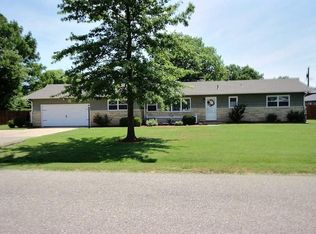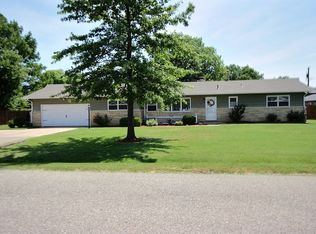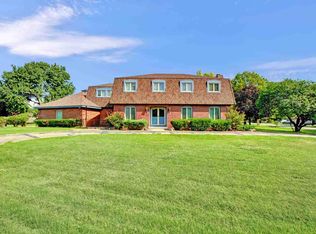Pc1854*Beautiful Home On .48 Acre Corner Lot With Large Trees And Irrigation Well That Could Easily Be Connected To A Sprinkler System. This Tri Level Has So Much To Offer With Wood Floors In Many of The Rooms, The Living Room And Large Kitchen/Dining Combo Make Up The Main Floor. The Basement Could Be Converted To A Mother-In-Law Suite Or A Rental Unit. The Plumbing Is Available For A Kitchen And There Is An Outside Entrance. The Roof Is A Newer Impact Resistant Roof, Many Newer Windows, New Hot Water Tank In 2012 And In 2012 New Concrete Driveway And Patio With 19 Piers 3 Feet Down And 5 Inch Thick Concrete. The Hvac Is 5 Years Old With A 10 Year Transferrable Warranty. Home Is Totally On Private Water With Water Softner And Reverse Osmosis In Kitchen That Is Also Contected To The Refrigerator. Outside You Will See A 2 Car Attached Garage And A 24X36 Detached Garage/Workshop With Concrete Floor Built In 2001. The Detached Garage Has Its Own Attic Fan And 200 Amp Electric Meter That Is Billed Seperate From The House.
This property is off market, which means it's not currently listed for sale or rent on Zillow. This may be different from what's available on other websites or public sources.


