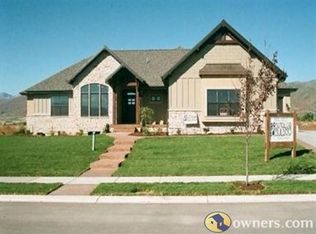The Bristlecone....one of 5 terrific floor plans at Fox Pointe, Midway's exciting single family home subdivision. On the exterior this home features a spacious 3 - car garage with carriage style garage doors, a beautifully landscaped front yard and east desert raw stone that compliments the hardy board siding, all amidst craftsman style architecture. As you walk in the home, a distressed hardwood floor welcomes you into a large great room and kitchen. Distressed cabinetry and black and stainless appliances make this very functional kitchen pop. With 3169 total sq ft, the beautifully finished 1605 sq ft main level and 1564 sq ft unfinished lower level offer plenty of space to customize & grow your dreams. Lots of light and big picture windows looking westward - with a great backyard that is left to your design. All of this for under $360k! We challenge you to find a better product and a better location with a builders warranty than this! Welcome to Fox Pointe.
This property is off market, which means it's not currently listed for sale or rent on Zillow. This may be different from what's available on other websites or public sources.

