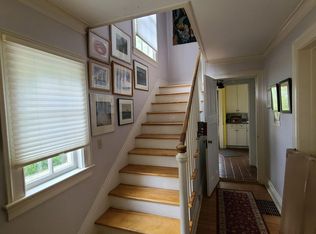This wonderful opportunity is within walking distance to both Highland Park & Highland Hospital, and close to restaurants, coffee houses, & the conveniences offered by the South Wedge! Enjoy the bright & beautiful living room complete with hardwood floors, crown molding, a wood-burning fireplace & built-in cabinets. Hot water heater new in 2018. Furnace new in 2010. Tear-off roof in 2006. Discover 4 bedrooms, a second floor sleeping porch, and 2-car garage. Ample cabinet space in the eat-in kitchen. Open House is Thursday, 6/6 from 4:00-6:00 pm.
This property is off market, which means it's not currently listed for sale or rent on Zillow. This may be different from what's available on other websites or public sources.
