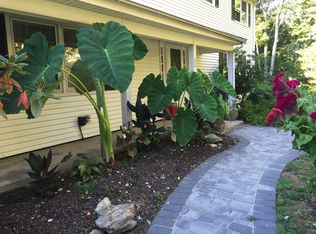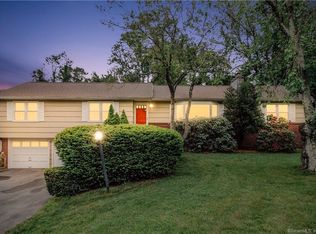Sold for $667,000
$667,000
354 Ridge Road, Orange, CT 06477
4beds
2,316sqft
Single Family Residence
Built in 1964
0.92 Acres Lot
$732,000 Zestimate®
$288/sqft
$3,623 Estimated rent
Home value
$732,000
$695,000 - $769,000
$3,623/mo
Zestimate® history
Loading...
Owner options
Explore your selling options
What's special
Welcome to your future home located at 354 Ridge Rd. This renovated, move-in ready 4 bedroom, 2.5 bath colonial offers charm, sophistication and comfort! Enjoy serving your family and friends dinner by a roaring wood burning fire in the large dining room. The remodeled custom kitchen provides style as well as function. Plenty of cabinets with pull-out shelves for easy access. The oversized double sided high-top island offers plenty of seating as well as additional storage. There is a second working island for prepping, Stainless steel appliances and granite counters. The kitchen leads into the sitting room with a double sided propane fireplace that can be enjoyed from both the sitting room and sunroom, with vaulted ceiling, and an abundance of windows and sliders for that picture perfect view of all that mother nature has to offer with this private backyard. Did we mention that the backyard backs up to the 14th hole of Grassy Hill Country Club? The upper level presents the primary suite with built-ins, walk-in closet and full remodeled bathroom. 3 additional bedrooms and a full bath complete this level. The lower level consists of a finished rec-room, storage and laundry. 2 car garage. Minutes to Boston Post Rd., shopping, dinning, hospitals and train station. Professional photos to follow. Sq ft does not include 320 sq ft in the finished sun room for a total of 2236 sq ft not including finished lower level. Please note that both islands in the kitchen are not permanently attached to floor and can be removed and relocated.
Zillow last checked: 8 hours ago
Listing updated: July 09, 2024 at 08:19pm
Listed by:
Terry Varrone 203-231-6305,
eXp Realty 866-828-3951,
John Michael Varrone 203-231-2136,
eXp Realty
Bought with:
John Vitti, RES.0821520
Colonial Properties Inc
Source: Smart MLS,MLS#: 170609492
Facts & features
Interior
Bedrooms & bathrooms
- Bedrooms: 4
- Bathrooms: 3
- Full bathrooms: 2
- 1/2 bathrooms: 1
Primary bedroom
- Features: Remodeled, Full Bath, Walk-In Closet(s), Hardwood Floor
- Level: Upper
Bedroom
- Features: Hardwood Floor
- Level: Upper
Bedroom
- Features: Hardwood Floor
- Level: Upper
Dining room
- Features: Fireplace, Hardwood Floor
- Level: Main
Kitchen
- Features: Remodeled, Granite Counters, Kitchen Island, Tile Floor
- Level: Main
Living room
- Features: Gas Log Fireplace, Hardwood Floor
- Level: Main
Rec play room
- Features: Wall/Wall Carpet
- Level: Lower
Sun room
- Features: Cathedral Ceiling(s)
- Level: Main
Heating
- Baseboard, Zoned, Natural Gas
Cooling
- Central Air
Appliances
- Included: Gas Range, Range Hood, Refrigerator, Dishwasher, Tankless Water Heater
- Laundry: Lower Level
Features
- Basement: Partial,Partially Finished,Heated,Interior Entry,Sump Pump
- Attic: Access Via Hatch
- Number of fireplaces: 2
Interior area
- Total structure area: 2,316
- Total interior livable area: 2,316 sqft
- Finished area above ground: 1,916
- Finished area below ground: 400
Property
Parking
- Total spaces: 2
- Parking features: Attached, Paved, Private
- Attached garage spaces: 2
- Has uncovered spaces: Yes
Features
- Patio & porch: Deck
- Exterior features: Awning(s), Rain Gutters, Lighting
- Has view: Yes
- View description: Golf Course
Lot
- Size: 0.92 Acres
- Features: Few Trees
Details
- Additional structures: Shed(s)
- Parcel number: 1300420
- Zoning: Reside
Construction
Type & style
- Home type: SingleFamily
- Architectural style: Colonial
- Property subtype: Single Family Residence
Materials
- Vinyl Siding
- Foundation: Masonry
- Roof: Asphalt
Condition
- New construction: No
- Year built: 1964
Utilities & green energy
- Sewer: Septic Tank
- Water: Public
Community & neighborhood
Location
- Region: Orange
Price history
| Date | Event | Price |
|---|---|---|
| 1/26/2024 | Sold | $667,000-2.6%$288/sqft |
Source: | ||
| 12/13/2023 | Pending sale | $684,900$296/sqft |
Source: | ||
| 12/13/2023 | Contingent | $684,900$296/sqft |
Source: | ||
| 11/11/2023 | Listed for sale | $684,900+73.4%$296/sqft |
Source: | ||
| 4/26/2013 | Sold | $395,000-1.2%$171/sqft |
Source: | ||
Public tax history
| Year | Property taxes | Tax assessment |
|---|---|---|
| 2025 | $10,680 -6.1% | $367,000 |
| 2024 | $11,377 +27.4% | $367,000 +32.8% |
| 2023 | $8,927 +1.3% | $276,300 +2.5% |
Find assessor info on the county website
Neighborhood: 06477
Nearby schools
GreatSchools rating
- 8/10Peck Place SchoolGrades: 1-6Distance: 0.7 mi
- 8/10Amity Middle School: OrangeGrades: 7-8Distance: 3.4 mi
- 9/10Amity Regional High SchoolGrades: 9-12Distance: 6.8 mi
Get pre-qualified for a loan
At Zillow Home Loans, we can pre-qualify you in as little as 5 minutes with no impact to your credit score.An equal housing lender. NMLS #10287.
Sell with ease on Zillow
Get a Zillow Showcase℠ listing at no additional cost and you could sell for —faster.
$732,000
2% more+$14,640
With Zillow Showcase(estimated)$746,640

