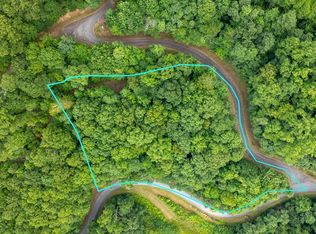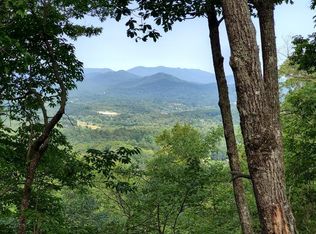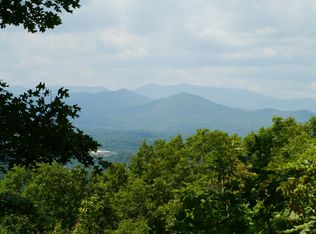Beautiful,spacious home situated on 30+ acres of Appalachian forest. This unique and private, Mountainside Retreat has 4 bedrooms,2.5 baths; plenty of room for large family or a lot of guests!The main level has a large family room with stone fireplace,dining area, master suite and guest room. The upper level has large bedrooms on each end of the house; lots of storage and full bath. The lower level is finished nicely with a family room and half bath. There is also a large two car garage. The covered deck off the main level is perfect for enjoying nature and has ample room for all your favorite outdoor furnishings. Just a short distance away is the large metal storage building, 38 x 24. There is a nice branch that runs through the property, making this unique property perfect for your second home or full time residence. Large acreage ensures privacy, yet property is only 3 miles to town. Call for your private showing.
This property is off market, which means it's not currently listed for sale or rent on Zillow. This may be different from what's available on other websites or public sources.


