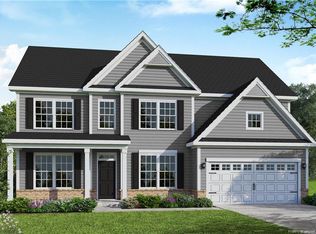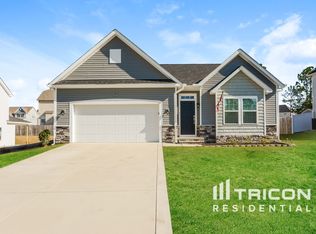AVAILABLE 4/1/25 - Welcome to your new 4 bed / 2.5 bath home in Lexington Plantation. As you enter the house, you'll find a formal dining room and a kitchen with stainless steel appliances, granite countertops and pantry. The spacious living room features a gas fireplace and vaulted ceilings. The main level also includes a primary bedroom with its own full bath, a laundry room, and an extra half bath. Upstairs, there's a flexible loft area, three more bedrooms, and another full bath. The backyard has a deck, and the yard is unfenced. Pets upon approval Located between Fayetteville and Sanford, this home is conveniently close to Fort Bragg. *Pictures were taken prior to current tenant move in
This property is off market, which means it's not currently listed for sale or rent on Zillow. This may be different from what's available on other websites or public sources.


