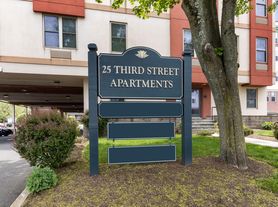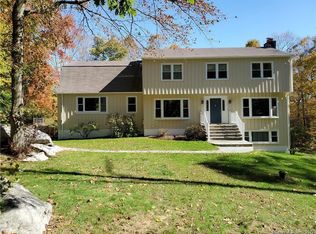Welcome to 354 Oaklawn Avenue, a stately Colonial masterpiece where unparalleled craftsmanship and magazine-worthy grounds come together in harmony. Nestled in mid-city, convenient to everything, this residence offers grand scale living with exquisite attention to detail, set behind a private electric gate w/ Belgian block apron in one of the most convenient neighborhoods in town. Inside, the home exudes refined sophistication-from cherry oak herringbone floors and custom millwork to soaring ceilings and high-end finishes. The chef's kitchen is a true culinary showpiece, featuring professional-grade appliances, pantry and oversized island seamlessly opening to elegant entertaining spaces. Multiple fireplaces, sundrenched rooms, and designer lighting elevate the living experience at every turn. The sumptuous primary suite is a retreat of its own, with a spa-quality bath (sauna/steam shower), walk-in closets, and peaceful views of the grounds. Rivaling the interior; A formal English garden entry welcomes you with charm and sophistication, while the fully fenced, curated rolling yard is bursting with lush plantings, ornamental trees, Japanese Maples, granite steps, waterfall & manicured Green Giant surround - creating a private, tranquil oasis. Additional mentions include Sono surround sound, 360 degree irrigation system, Hardie board and Aztec trim package & fully equipped salon station. From its impeccable interiors to its stunning grounds, this is truly a rare offering. 2025-10-31
House for rent
$11,500/mo
Fees may apply
354 Oaklawn Ave, Stamford, CT 06905
4beds
6,503sqft
Price may not include required fees and charges.
Singlefamily
Available now
-- Pets
Central air
In unit laundry
2 Attached garage spaces parking
Fireplace
What's special
- 16 days |
- -- |
- -- |
Travel times
Looking to buy when your lease ends?
Consider a first-time homebuyer savings account designed to grow your down payment with up to a 6% match & a competitive APY.
Facts & features
Interior
Bedrooms & bathrooms
- Bedrooms: 4
- Bathrooms: 3
- Full bathrooms: 2
- 1/2 bathrooms: 1
Heating
- Fireplace
Cooling
- Central Air
Appliances
- Included: Dishwasher, Dryer, Range Oven, Washer
- Laundry: In Unit
Features
- Has basement: Yes
- Has fireplace: Yes
Interior area
- Total interior livable area: 6,503 sqft
Property
Parking
- Total spaces: 2
- Parking features: Attached, Carport, Other
- Has attached garage: Yes
- Has carport: Yes
- Details: Contact manager
Features
- Patio & porch: Patio
- Exterior features: Architecture Style: Colonial, Garden
Details
- Parcel number: STAMM000B2231
Construction
Type & style
- Home type: SingleFamily
- Architectural style: Colonial
- Property subtype: SingleFamily
Condition
- Year built: 1947
Community & HOA
Location
- Region: Stamford
Financial & listing details
- Lease term: Contact For Details
Price history
| Date | Event | Price |
|---|---|---|
| 11/2/2025 | Listing removed | $2,100,000$323/sqft |
Source: | ||
| 10/21/2025 | Listed for rent | $11,500$2/sqft |
Source: Zillow Rentals | ||
| 8/28/2025 | Listed for sale | $2,100,000+452.6%$323/sqft |
Source: | ||
| 8/4/2011 | Sold | $380,000$58/sqft |
Source: | ||
| 4/11/2008 | Sold | $380,000$58/sqft |
Source: Agent Provided | ||

