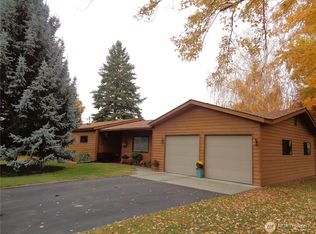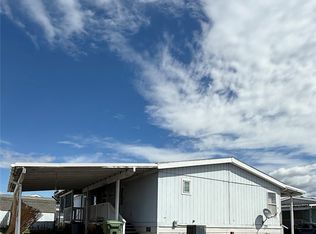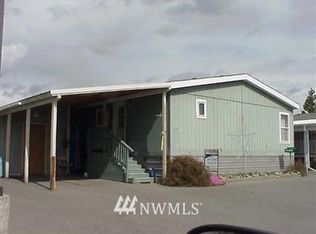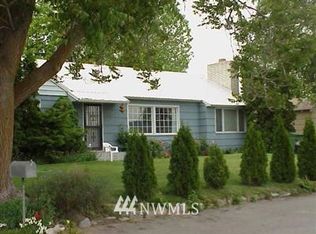Sold
Listed by:
Monica Desautel,
Best Choice Realty LLC
Bought with: Nick McLean Real Estate Group
$309,000
354 Oak Street, Omak, WA 98841
3beds
2,320sqft
Single Family Residence
Built in 1978
9,478.66 Square Feet Lot
$306,000 Zestimate®
$133/sqft
$1,818 Estimated rent
Home value
$306,000
Estimated sales range
Not available
$1,818/mo
Zestimate® history
Loading...
Owner options
Explore your selling options
What's special
Centrally located Omak home features 3 Bed/2 Bath. Stylish farmhouse interior look. Huge open living room with cozy wood burning fireplace. Kitchen has updated SS appliances, SS Apron-front sink and butcher block countertops. Oversized Bedrooms with large closets. 2 Full bathrooms. Convenient Main floor laundry space with butcher block folding counter. Large basement provides 2nd Living Room with electric fireplace, 3rd Bedroom, 2nd Full Bathroom + so much more additional space for your shop/storage, or office space needs. Heat Pump/Central AC. Attached 2 car garage. Upgrades incl kitchen, newer flooring, dbl pane windows, metal roof. Covered front & back entries. Sprinkler sys. Close to your shopping needs, restaurants, parks, and schools.
Zillow last checked: 8 hours ago
Listing updated: May 02, 2025 at 04:03am
Listed by:
Monica Desautel,
Best Choice Realty LLC
Bought with:
Cole Harvey, 133098
Nick McLean Real Estate Group
Source: NWMLS,MLS#: 2303203
Facts & features
Interior
Bedrooms & bathrooms
- Bedrooms: 3
- Bathrooms: 2
- Full bathrooms: 2
- Main level bathrooms: 1
- Main level bedrooms: 2
Primary bedroom
- Level: Main
Bedroom
- Level: Lower
Bedroom
- Level: Main
Bathroom full
- Level: Main
Bathroom full
- Level: Lower
Bonus room
- Level: Lower
Dining room
- Level: Main
Entry hall
- Level: Main
Family room
- Level: Lower
Kitchen with eating space
- Level: Main
Living room
- Level: Main
Utility room
- Level: Main
Heating
- Fireplace(s), Forced Air, Heat Pump
Cooling
- Central Air
Appliances
- Included: Dishwasher(s), Microwave(s), Refrigerator(s), Stove(s)/Range(s), Water Heater: Electric, Water Heater Location: Basement
Features
- Ceiling Fan(s), Dining Room
- Flooring: Laminate, Vinyl, Carpet
- Windows: Double Pane/Storm Window
- Basement: Partially Finished
- Number of fireplaces: 2
- Fireplace features: Electric, Wood Burning, Lower Level: 1, Main Level: 1, Fireplace
Interior area
- Total structure area: 2,320
- Total interior livable area: 2,320 sqft
Property
Parking
- Total spaces: 2
- Parking features: Attached Garage
- Attached garage spaces: 2
Features
- Levels: One
- Stories: 1
- Entry location: Main
- Patio & porch: Ceiling Fan(s), Double Pane/Storm Window, Dining Room, Fireplace, Laminate, Water Heater
Lot
- Size: 9,478 sqft
- Dimensions: 120 x 79
- Features: Adjacent to Public Land, Paved, Sprinkler System
- Topography: Level
Details
- Parcel number: 8819600101
- Zoning: Residential
- Zoning description: Jurisdiction: City
- Special conditions: Standard
Construction
Type & style
- Home type: SingleFamily
- Architectural style: Traditional
- Property subtype: Single Family Residence
Materials
- Wood Siding
- Foundation: Block, Poured Concrete
- Roof: Metal
Condition
- Good
- Year built: 1978
- Major remodel year: 1978
Utilities & green energy
- Electric: Company: Okanogan PUD
- Sewer: Sewer Connected, Company: City of Omak
- Water: Public, Company: City of Omak
Community & neighborhood
Location
- Region: Omak
- Subdivision: Omak
Other
Other facts
- Listing terms: Cash Out,Conventional,FHA,VA Loan
- Cumulative days on market: 129 days
Price history
| Date | Event | Price |
|---|---|---|
| 4/1/2025 | Sold | $309,000-5.2%$133/sqft |
Source: | ||
| 2/14/2025 | Pending sale | $326,000$141/sqft |
Source: | ||
| 10/31/2024 | Listed for sale | $326,000+44.9%$141/sqft |
Source: | ||
| 11/23/2020 | Sold | $225,000$97/sqft |
Source: | ||
| 9/19/2020 | Pending sale | $225,000$97/sqft |
Source: Windermere Methow Valley #1664183 | ||
Public tax history
| Year | Property taxes | Tax assessment |
|---|---|---|
| 2024 | $2,795 +8.3% | $316,300 +3.2% |
| 2023 | $2,580 +11.1% | $306,500 +40.5% |
| 2022 | $2,323 -0.8% | $218,200 +48.6% |
Find assessor info on the county website
Neighborhood: 98841
Nearby schools
GreatSchools rating
- NAN Omak Elementary SchoolGrades: PK-2Distance: 0.2 mi
- 3/10Washington Virtual Academy Omak Middle SchoolGrades: 6-8Distance: 0.4 mi
- 3/10Washington Virtual Academy Omak High SchoolGrades: 9-12Distance: 0.4 mi
Schools provided by the listing agent
- Elementary: N Omak Elem
- Middle: Omak Mid
- High: Omak High
Source: NWMLS. This data may not be complete. We recommend contacting the local school district to confirm school assignments for this home.

Get pre-qualified for a loan
At Zillow Home Loans, we can pre-qualify you in as little as 5 minutes with no impact to your credit score.An equal housing lender. NMLS #10287.



