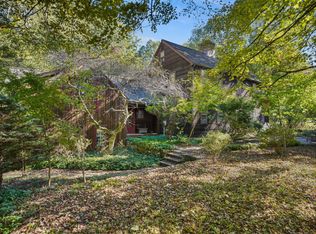Welcome to this 1932 Frazier Peters Estate. A gated entrance leads you to a cobblestone courtyard. The main house has a 3 car garage. There is a two story stone guest cottage with a 2 car detached garage. From inside this estate each room has it's own spectacular view of different parts of the grounds. The second floor boasts an oversized master suite with 2 baths, walk-in closets and fireplace. Multiple ensuite bedrooms plus front and back staircases complete this level. There is an accessory apartment located over the garage. This is a one of a kind English Country Retreat on 5 beautiful acres.
This property is off market, which means it's not currently listed for sale or rent on Zillow. This may be different from what's available on other websites or public sources.
