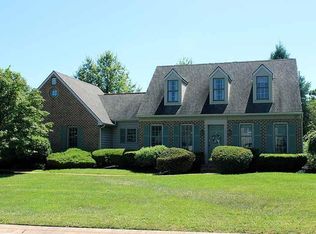Welcome to this beautiful Millpond home located in the desirable Manheim Township school district. This lovely home features over 6,000 square feet of living space and sits on just over a half acre lot! The main floor features a large living room with vaulted ceiling and a formal dining room including a fireplace. The kitchen is fully equipped with stainless steel appliances, an oversized island, hardwood floors, and a fireplace as well. It has a first floor master suite with private sitting room leading to a deck nestled in a garden, perfect for an oasis get-a-way. The first level also features crown molding, hardwood floors and an oversized laundry room. The lower-level in this property is a hidden gem with a variety of potential uses to fit your needs. With 2200 sq ft, this can function as a possible in-law quarters, Au Pair level, a guest suite, or a bonus floor for any family. This space also includes a full kitchen, living room, sauna/exercise room, full bathroom, and a possible 6th bedroom. Walk out to a spectacular outdoor living area with a large patio and a beautiful in-ground pool. This outdoor area is the perfect place to entertain all year round. The yard is privately fenced in with beautiful gardens, a pergola, deck, and a hot tub. This home has both interior and exterior upgrades including eco-friendly utilities powered with a geothermal system, new roof, new siding, new paint, and new carpet throughout the 1st and 2nd floor. This home is a must see! Schedule your private tour today!
This property is off market, which means it's not currently listed for sale or rent on Zillow. This may be different from what's available on other websites or public sources.
