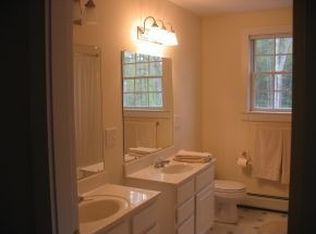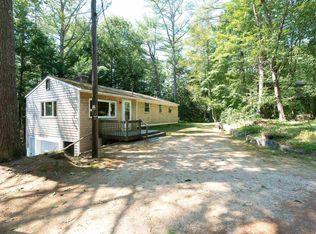Closed
Listed by:
Heidi Walton,
Walton Realty, LLC 603-520-8082
Bought with: Kubat Realty LLC
$500,000
354 Mountain Road, Gilmanton, NH 03837
3beds
1,666sqft
Single Family Residence
Built in 2004
3.2 Acres Lot
$512,200 Zestimate®
$300/sqft
$2,723 Estimated rent
Home value
$512,200
$440,000 - $594,000
$2,723/mo
Zestimate® history
Loading...
Owner options
Explore your selling options
What's special
Well cared for 1.75 Story Cape with 1-car under, 2-car detached (insulated and sheetrocked) and carport/storage tent situated on 3+ acres boasting stone walls and custom stone steps, fire pit, fenced in garden area and new oversized Trex deck off the kitchen leading to the back yard. Spacious eat-in-kitchen offers maple cabinetry, Quartz countertop, tile back splash and island. Just off the kitchen hall is a pantry, double coat closet and half bath/laundry. Good size living room and dining room complete the first floor. Second floor showcases master bedroom with walk-in closet, oversized bathroom (accessible from primary bedroom and hall) with soaking tub and separate shower. Two additional good size bedrooms. Great location, closes to Crystal Lake, skiing and lakes region amenities!
Zillow last checked: 8 hours ago
Listing updated: June 11, 2025 at 03:55pm
Listed by:
Heidi Walton,
Walton Realty, LLC 603-520-8082
Bought with:
Brian Taylor
Kubat Realty LLC
Source: PrimeMLS,MLS#: 5036271
Facts & features
Interior
Bedrooms & bathrooms
- Bedrooms: 3
- Bathrooms: 2
- Full bathrooms: 1
- 1/2 bathrooms: 1
Heating
- Baseboard, Hot Water
Cooling
- None
Appliances
- Included: Dishwasher, Dryer, Electric Range, Refrigerator, Washer, Exhaust Fan
- Laundry: 1st Floor Laundry
Features
- Ceiling Fan(s), Kitchen Island, Soaking Tub, Walk-In Closet(s)
- Flooring: Carpet, Laminate, Tile
- Windows: Blinds
- Basement: Concrete,Full,Interior Stairs,Unfinished,Walkout,Walk-Out Access
Interior area
- Total structure area: 2,618
- Total interior livable area: 1,666 sqft
- Finished area above ground: 1,666
- Finished area below ground: 0
Property
Parking
- Total spaces: 3
- Parking features: Gravel
- Garage spaces: 3
Features
- Levels: 1.75
- Stories: 1
- Exterior features: Deck, Garden, Storage
- Body of water: Crystal Lake
- Frontage length: Road frontage: 220
Lot
- Size: 3.20 Acres
- Features: Country Setting, Landscaped, Wooded, Rural
Details
- Parcel number: GILMM00408L023000S000000
- Zoning description: Rural
Construction
Type & style
- Home type: SingleFamily
- Architectural style: Cape
- Property subtype: Single Family Residence
Materials
- Wood Frame
- Foundation: Concrete
- Roof: Architectural Shingle
Condition
- New construction: No
- Year built: 2004
Utilities & green energy
- Electric: 200+ Amp Service, Circuit Breakers, Generator Ready
- Sewer: 1250 Gallon, Leach Field, Private Sewer, Septic Tank
- Utilities for property: Cable Available
Community & neighborhood
Location
- Region: Gilmanton Iw
Other
Other facts
- Road surface type: Paved
Price history
| Date | Event | Price |
|---|---|---|
| 6/11/2025 | Sold | $500,000-4.8%$300/sqft |
Source: | ||
| 4/15/2025 | Listed for sale | $525,000$315/sqft |
Source: | ||
Public tax history
| Year | Property taxes | Tax assessment |
|---|---|---|
| 2024 | $6,634 +20.5% | $450,100 +91.2% |
| 2023 | $5,506 -2.4% | $235,400 |
| 2022 | $5,643 +2% | $235,400 |
Find assessor info on the county website
Neighborhood: 03837
Nearby schools
GreatSchools rating
- 6/10Gilmanton Elementary SchoolGrades: K-8Distance: 2.2 mi
Schools provided by the listing agent
- Elementary: Gilmanton Elementary
- Middle: Gilmanton School
- High: Gilford High School
- District: Gilmanton Sch Dsct SAU #79
Source: PrimeMLS. This data may not be complete. We recommend contacting the local school district to confirm school assignments for this home.

Get pre-qualified for a loan
At Zillow Home Loans, we can pre-qualify you in as little as 5 minutes with no impact to your credit score.An equal housing lender. NMLS #10287.

