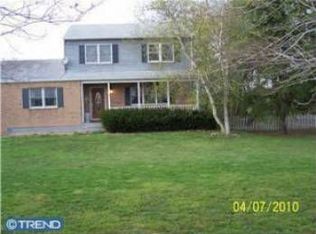ATTENTION ALL HORSE LOVERS! Welcome to ~Full Circle Farm! This fully equipped operating horse farm offers 7.84 acres and so, so many opportunities! Featuring a newly expanded 4300+/- Square Ft, 5 Bedroom, 2.5 Bath home situated in South Jersey with close proximity to both Route 55 &295 allowing you quick and easy access to Philadelphia, Delaware or all New Jersey Shore points all within minutes. This active farm features a 12,078 Sq. Ft 66x183 indoor riding arena with indoor lighting as well as rubberized sand combo footing, Two barns with 7 stalls, running water, 6 paddock areas with electric fences, and 2 storage sheds. The newly expanded home features 12 rooms, 5 Bedrooms, 2.5 Baths, an oversized 2 car attached Garage, partially finished Basement, 2 large front covered deck areas as well as a rear covered deck and an enclosed rear screened balcony off the main Bedroom that overlooks the rear farm area. Step inside the foyer and be WOWED by the beautiful ~reclaimed~ wood flooring and center hall staircase with vaulted ceiling above. This area is open to the Living and Dining areas. The first floor also features a 1st floor Bedroom (great opportunity for an in-law Suite), connecting Powder room (roughed for a full bath), Family room, Office with front door, and a spacious Kitchen. The Kitchen features a large center island with concrete counter, Breakfast area with raise ceiling, high hat lighting and a large walk-in pantry closet. The Kitchen also features a rear 2nd staircase to the 2nd floor. This area also steps out to the rear covered deck and a convenient Mudroom that exits out to the driveway area and the inside access to the oversized 2 car attached Garage. The 2nd floor features 4 Bedrooms with multiple walk-in closets, 2 full Baths, convenient 2nd floor Laundry room, Media/Family room area, Den and a walk-up attic that houses the 2nd zone gas HVAC unit. The owner~s suite features a huge walk-in, amazing full bath offering cathedral ceiling, Jacuzzi jetted tub, tiled stall shower, duel vanities and a door out to the 2nd floor covered porch. Bring your horses for personal enjoyment or make some money here boarding for other horse lovers! So much opportunity awaits you!!! Call today to schedule your private tour! Hurry before this one says SOLD~~~ 2020-06-11
This property is off market, which means it's not currently listed for sale or rent on Zillow. This may be different from what's available on other websites or public sources.
