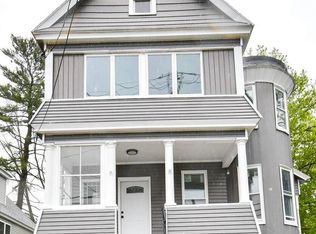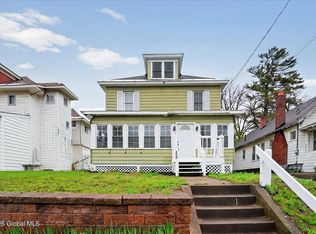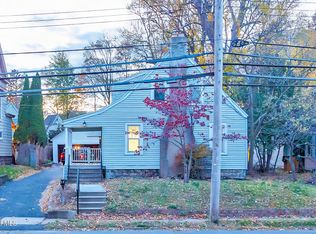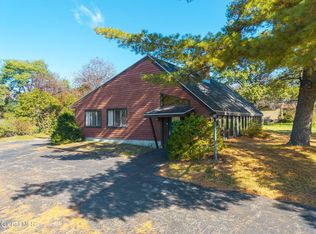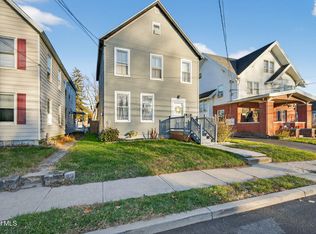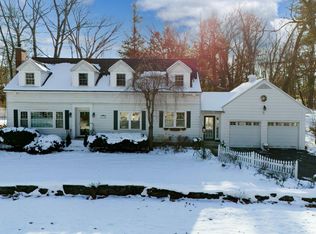Originally built in 1899, this home is essentially brand new with a complete remodel from top to bottom. Every system has been replaced: new forced air heating, central AC, plumbing, electrical, insulation, windows, doors, interior walls, and exterior siding. The modern floor plan features a spacious chef's kitchen, high ceilings, first-floor laundry, bedroom and half bath; plus three bedrooms upstairs, and a 3rd floor large walk-up half story attic. Enjoy refinished original wood floors, high-end finishes throughout including black stainless appliances, and a master bath with luxury details. Expansive living and dining rooms offer flexibility, and the deep backyard adds outdoor appeal. Tasteful touches set this home apart. Years of maintenance-free living await.
Active
Price cut: $10K (12/6)
$419,900
354 Mohawk Avenue, Scotia, NY 12302
4beds
1,786sqft
Single Family Residence, Residential
Built in 1899
7,405.2 Square Feet Lot
$-- Zestimate®
$235/sqft
$-- HOA
What's special
Deep backyardHigh-end finishesCentral acFirst-floor laundryModern floor planHigh ceilingsBlack stainless appliances
- 43 days |
- 594 |
- 27 |
Zillow last checked: 8 hours ago
Listing updated: December 14, 2025 at 11:33pm
Listing by:
Howard Hanna Capital Inc 518-370-3170,
Christopher Haddon 518-441-3033
Source: Global MLS,MLS#: 202529047
Tour with a local agent
Facts & features
Interior
Bedrooms & bathrooms
- Bedrooms: 4
- Bathrooms: 3
- Full bathrooms: 2
- 1/2 bathrooms: 1
Primary bedroom
- Level: Second
Bedroom
- Level: First
Bedroom
- Level: Second
Bedroom
- Level: Second
Primary bathroom
- Level: Second
Full bathroom
- Level: Second
Half bathroom
- Level: First
Dining room
- Level: First
Foyer
- Level: First
Kitchen
- Level: First
Laundry
- Level: First
Living room
- Level: First
Heating
- Forced Air, Natural Gas
Cooling
- Central Air
Appliances
- Included: Built-In Electric Oven, Dishwasher, Disposal, Electric Oven, Electric Water Heater, ENERGY STAR Qualified Appliances, Range Hood, Refrigerator
- Laundry: Electric Dryer Hookup, Laundry Room, Main Level
Features
- Other, High Speed Internet, Ceiling Fan(s), Walk-In Closet(s), Built-in Features, Ceramic Tile Bath, Chair Rail
- Flooring: Tile, Wood, Carpet, Ceramic Tile, Hardwood
- Windows: Double Pane Windows, Egress Window
- Basement: Full,Interior Entry,Unfinished
Interior area
- Total structure area: 1,786
- Total interior livable area: 1,786 sqft
- Finished area above ground: 1,786
- Finished area below ground: 0
Property
Parking
- Total spaces: 2
- Parking features: Off Street, Paved, Driveway
- Has uncovered spaces: Yes
Features
- Patio & porch: Pressure Treated Deck, Covered, Front Porch, Porch
- Fencing: Wire,Back Yard,Chain Link,Partial
Lot
- Size: 7,405.2 Square Feet
- Features: Road Frontage
Details
- Additional structures: None
- Parcel number: 42220138.26314
- Zoning description: Multi Residence
- Special conditions: Standard
Construction
Type & style
- Home type: SingleFamily
- Architectural style: Colonial
- Property subtype: Single Family Residence, Residential
Materials
- Vinyl Siding
- Foundation: Stone
- Roof: Asphalt
Condition
- Updated/Remodeled
- New construction: No
- Year built: 1899
Utilities & green energy
- Sewer: Public Sewer
- Water: Public
- Utilities for property: Cable Available
Community & HOA
Community
- Security: Smoke Detector(s), Carbon Monoxide Detector(s), Closed Circuit Camera(s)
HOA
- Has HOA: No
Location
- Region: Schenectady
Financial & listing details
- Price per square foot: $235/sqft
- Tax assessed value: $167,377
- Annual tax amount: $5,241
- Date on market: 11/5/2025
Estimated market value
Not available
Estimated sales range
Not available
$2,646/mo
Price history
Price history
| Date | Event | Price |
|---|---|---|
| 12/6/2025 | Price change | $419,900-2.3%$235/sqft |
Source: | ||
| 11/5/2025 | Listed for sale | $429,900-3.4%$241/sqft |
Source: | ||
| 8/8/2025 | Listing removed | $444,990$249/sqft |
Source: | ||
| 7/24/2025 | Price change | $444,990-1.1%$249/sqft |
Source: | ||
| 7/7/2025 | Price change | $449,990-5.2%$252/sqft |
Source: | ||
Public tax history
Public tax history
| Year | Property taxes | Tax assessment |
|---|---|---|
| 2024 | -- | $102,100 |
| 2023 | -- | $102,100 -26.7% |
| 2022 | -- | $139,200 |
Find assessor info on the county website
BuyAbility℠ payment
Estimated monthly payment
Boost your down payment with 6% savings match
Earn up to a 6% match & get a competitive APY with a *. Zillow has partnered with to help get you home faster.
Learn more*Terms apply. Match provided by Foyer. Account offered by Pacific West Bank, Member FDIC.Climate risks
Neighborhood: 12302
Nearby schools
GreatSchools rating
- 5/10Sacandaga SchoolGrades: K-5Distance: 0.4 mi
- 6/10Scotia Glenville Middle SchoolGrades: 6-8Distance: 0.5 mi
- 6/10Scotia Glenville Senior High SchoolGrades: 9-12Distance: 0.5 mi
Schools provided by the listing agent
- High: Scotia-Glenville
Source: Global MLS. This data may not be complete. We recommend contacting the local school district to confirm school assignments for this home.
- Loading
- Loading
