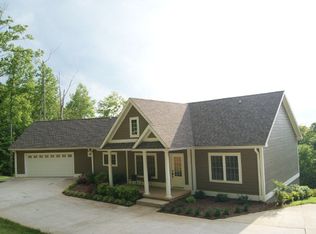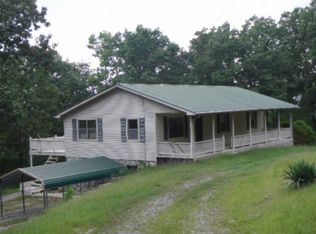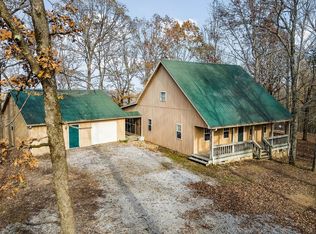Wow wow wow you'll say when you see the view from the deck at this Dale Hollow Lake home. The setting is picture perfect - 5 private wooded acres with the home precisely placed at the top of the knoll to get the maximum enjoyment of the view of the Cumberland River Valley and the distant mountains and just minutes to several marinas. The home exterior is low maintenance vinyl siding and new metal roof 2019. Detached 2 car garage is handy for storing boats, lake toys etc (wood stove too). Interior features hardwood floors, granite countertops, 2 gas log fireplaces (one in the great room, other in the den). The main floor is open concept kitchen dining and den, Master bedroom/bath suite, a second full bath for guests and extra large great room. Upper features 2 bedrooms (1 with balcony view) and a 3rd full bathroom. Systems are all electric and efficient. HVAC 2020, hot water heater 2019, new tile shower, gas wall heater for auxiliary heat. Bonus storage rm. above garage.
This property is off market, which means it's not currently listed for sale or rent on Zillow. This may be different from what's available on other websites or public sources.


