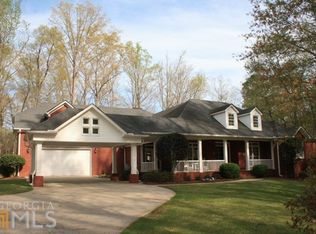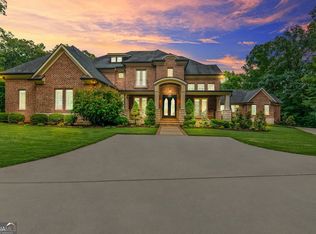This is it. 4 Sided brick ranch on 10 acres in Highly desirable Brooks Ga. Complete with luxurious pool, hot tub, and newly built custom designed outdoor entertainment areal with fireplace, half bath and pool house. 1400 sq ft barn with double garage doors, half bath and electrical. Master on the Main plus a large office with beautiful built in shelving. 3 bedrooms and a loft upstairs. All bedrooms have their own bathroom! Large closets and plenty of storage throughout, Unique custom hardwood flooring and luxurious tile baths. All mounted TVs stay with the home. This is a one of a king gem with easy access to Peachtree City and in sought after Whitewater school district.
This property is off market, which means it's not currently listed for sale or rent on Zillow. This may be different from what's available on other websites or public sources.

