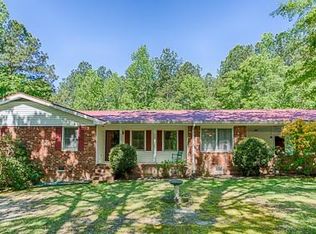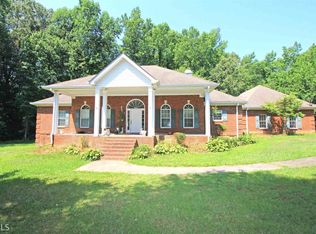ENJOY OUR VIRTUAL TOUR FROM THE CONVENIENCE OF YOUR HOME! CLICK OUR VITUAL TOUR FROM ANY HOME SEARCH BROWSER. Incredible Ranch on Fully Finished Walkout Basement, Situated on 7+ Acres, Ready for Horses & Other Animals, in the Whitewater School District! Salt Water Pool, Hottub & Private Stocked Pond. Beautiful Hardwood Floors throughout the Main, Plus Vaulted & Trayed Ceilings. Newly Updated Kitchen Has New Granite Counters, Custom Cabinets & SS Appliances, Inclusing Gas Stove. Breakfast Area Enjoys Views of the Backyard. Great Room has a Cozy Fireplace & Vaulted Ceilings. Flow From the Great Room Out onto the Screened in Porch, which also has Vaulted Ceilings & Wonderful Views of the Pool, Lake & Pastures. An Expansive Deck Connects to Provide Additional Outdoor Living. Master Bedroom has a Trayed Ceiling, Large Walk in Closet & Direct Access to the Back Deck. Master Bath Has New Granite Counters, Dual Sinks, a Jetted Tub & Large Separate Shower. Two Additional Bedrooms & Another Full Bath on the Main Level. Bathroom Counters Have Just Been Replaced with Granite. Full Finished Walk Out Basement has Many Additional Bedroom/Gym/Office/Flex Space Options, Plus a Cozy Family Room with Fireplace, Kitchen/Bar Area with Sink & Full Bath. Back of Property is Fully Fenced with 3 Separate Pastures with Water (New Rinnai Water Heater at Stable), Riding Arena, 4 Horse Stalls, Goat Pen & Chicken Coop. 2nd Driveway to Access Basement/Separate Garage & Pastures. New HVACs & Garage Doors.
This property is off market, which means it's not currently listed for sale or rent on Zillow. This may be different from what's available on other websites or public sources.

